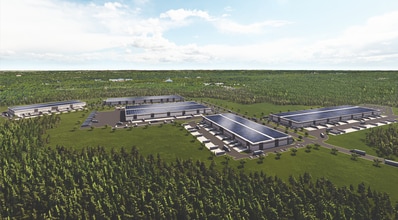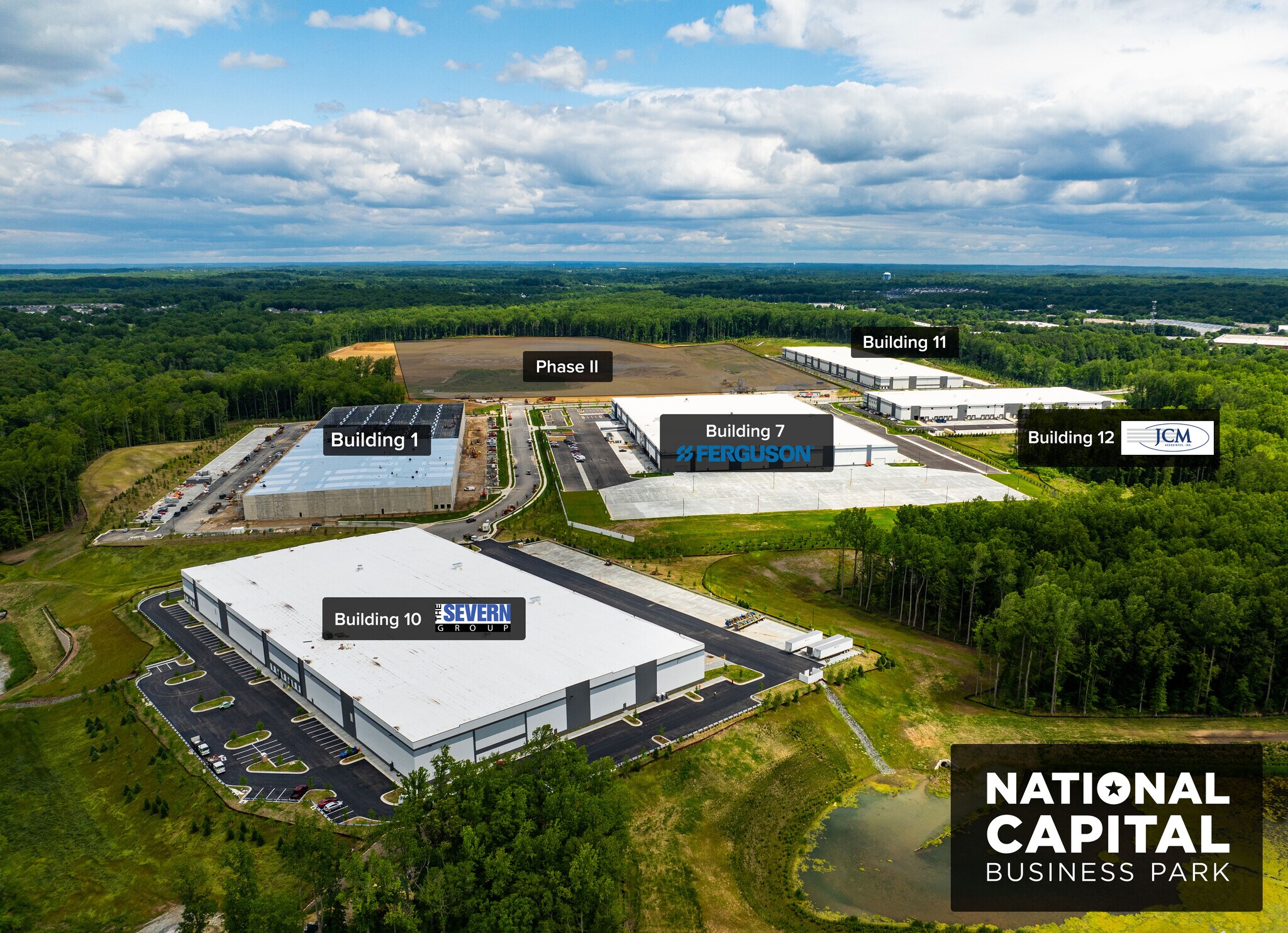thank you

Your email has been sent.

National Capital Business Park Phase I Upper Marlboro, MD 20774 40,000 - 696,672 SF of Industrial Space Available

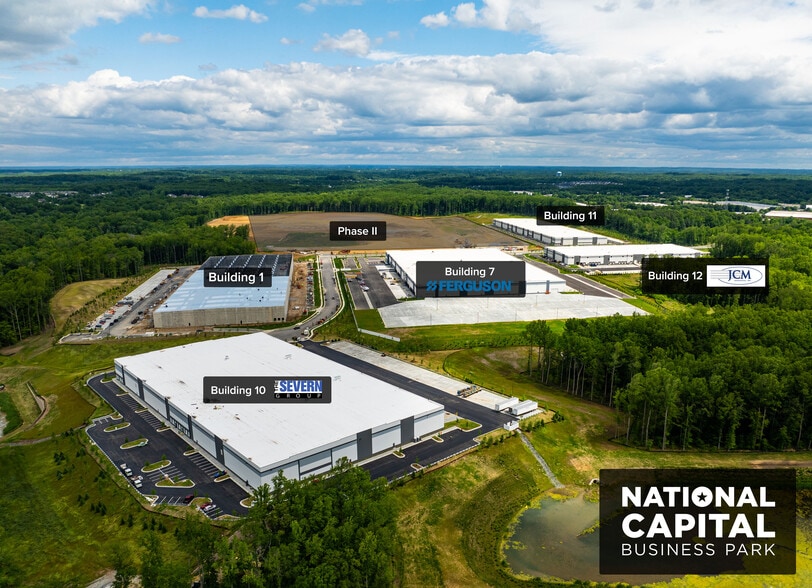
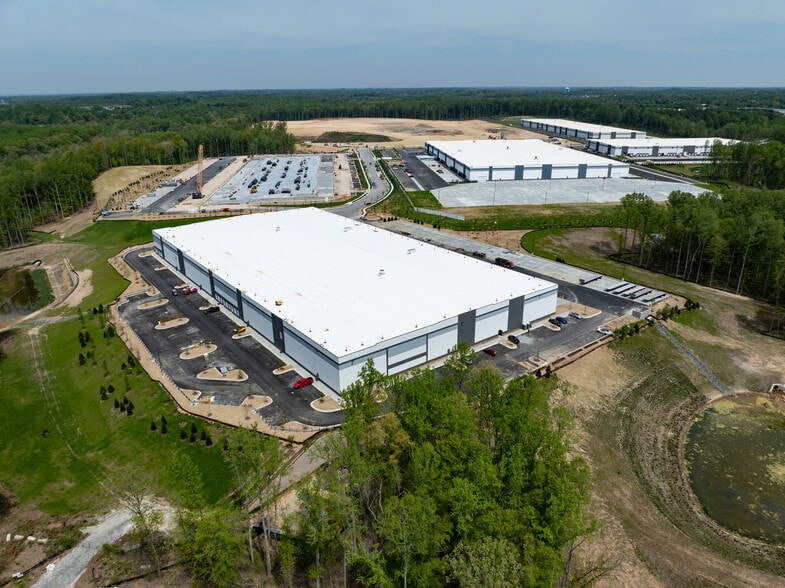
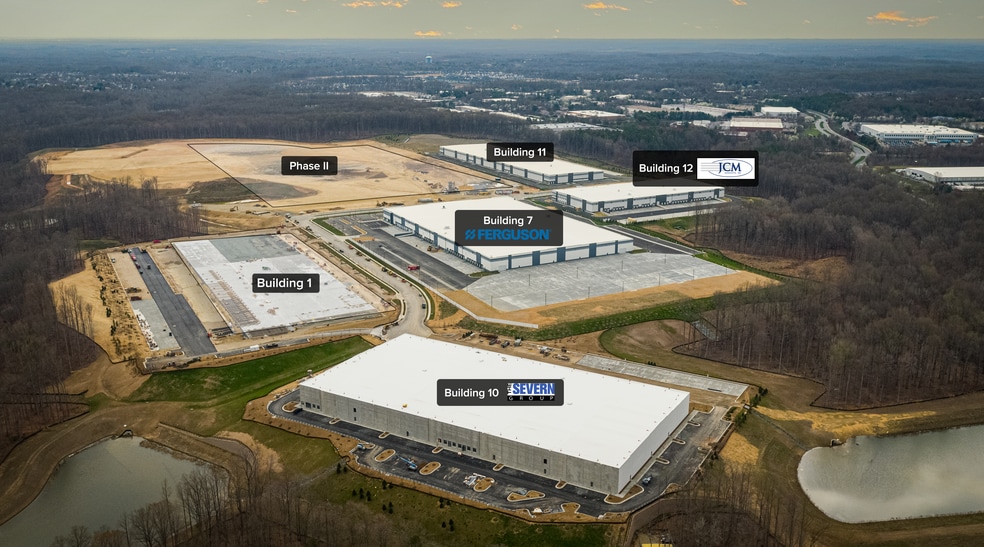


PARK HIGHLIGHTS
- National Capital Business Park offers the opportunity to lease 30,000- to 311,000-SF Class A space with easy access to Washington, DC and Baltimore.
- $7/SF tenant TI with LED site and interior lighting, a full lighting package for tenancies to be installed as part of TI.
- Strategically located in the I-95 corridor for superior highway access and within four hours of ports handling 25% of the total US logistics volume.
- Features 36' clear heights, 180-185' truck courts, ESFR sprinkler system, 54' column spacing, and excellent car and trailer parking ratios.
- Tenants will appreciate one dock per 5,000 SF with cut outs for levelers and gas to the building with freeze protection heat.
- Phase 2 offers opportunities for over 1 million square feet of trophy industrial space.
PARK FACTS
| Total Space Available | 696,672 SF | Park Type | Industrial Park |
| Min. Divisible | 40,000 SF | Features | Signalized Intersection |
| Total Space Available | 696,672 SF |
| Min. Divisible | 40,000 SF |
| Park Type | Industrial Park |
| Features | Signalized Intersection |
FEATURES AND AMENITIES
- Signalized Intersection
ALL AVAILABLE SPACES(3)
Display Rental Rate as
- SPACE
- SIZE
- TERM
- RENTAL RATE
- SPACE USE
- CONDITION
- AVAILABLE
Q3 2024 Delivery - Building 11 will total ±301,392 SF (divisible) and feature 36' clear ceilings, 60 dock doors, two drive ins, 71 trailer drops, and 303 car parking spaces. Expansion lot available (configurations shown for 280 cars or 58 trailers).
- 2 Drive Ins
- 2 knockouts
- 60 Loading Docks
- 185' truck court
| Space | Size | Term | Rental Rate | Space Use | Condition | Available |
| 1st Floor | 50,000-301,392 SF | Negotiable | Upon Request Upon Request Upon Request Upon Request Upon Request Upon Request | Industrial | Spec Suite | Now |
Queens Court West @ Route 301 - 1st Floor
- SPACE
- SIZE
- TERM
- RENTAL RATE
- SPACE USE
- CONDITION
- AVAILABLE
Building 1 totals ±311,040 SF and feature 36' clear ceilings, 56 dock doors, two drive-ins, 77 trailer drops, and 301 car parking spaces.
- 2 Drive Ins
- 3 knockouts
- 56 Loading Docks
| Space | Size | Term | Rental Rate | Space Use | Condition | Available |
| 1st Floor | 50,000-311,040 SF | Negotiable | Upon Request Upon Request Upon Request Upon Request Upon Request Upon Request | Industrial | Full Build-Out | Now |
Route 301 - 1st Floor
- SPACE
- SIZE
- TERM
- RENTAL RATE
- SPACE USE
- CONDITION
- AVAILABLE
Building 12 has approximately 81,285 sf available and feature 36' clear ceilings, 16 dock doors, one drive-ins, 24 trailer drops, and 79 car parking spaces.
- 1 Drive Bay
- 180' truck court
- 16 Loading Docks
- 60' speed bay
| Space | Size | Term | Rental Rate | Space Use | Condition | Available |
| 1st Floor | 40,000-84,240 SF | Negotiable | Upon Request Upon Request Upon Request Upon Request Upon Request Upon Request | Industrial | Spec Suite | Now |
Queens Court West @ Route 301 - 1st Floor
Queens Court West @ Route 301 - 1st Floor
| Size | 50,000-301,392 SF |
| Term | Negotiable |
| Rental Rate | Upon Request |
| Space Use | Industrial |
| Condition | Spec Suite |
| Available | Now |
Q3 2024 Delivery - Building 11 will total ±301,392 SF (divisible) and feature 36' clear ceilings, 60 dock doors, two drive ins, 71 trailer drops, and 303 car parking spaces. Expansion lot available (configurations shown for 280 cars or 58 trailers).
- 2 Drive Ins
- 60 Loading Docks
- 2 knockouts
- 185' truck court
Route 301 - 1st Floor
| Size | 50,000-311,040 SF |
| Term | Negotiable |
| Rental Rate | Upon Request |
| Space Use | Industrial |
| Condition | Full Build-Out |
| Available | Now |
Building 1 totals ±311,040 SF and feature 36' clear ceilings, 56 dock doors, two drive-ins, 77 trailer drops, and 301 car parking spaces.
- 2 Drive Ins
- 56 Loading Docks
- 3 knockouts
Queens Court West @ Route 301 - 1st Floor
| Size | 40,000-84,240 SF |
| Term | Negotiable |
| Rental Rate | Upon Request |
| Space Use | Industrial |
| Condition | Spec Suite |
| Available | Now |
Building 12 has approximately 81,285 sf available and feature 36' clear ceilings, 16 dock doors, one drive-ins, 24 trailer drops, and 79 car parking spaces.
- 1 Drive Bay
- 16 Loading Docks
- 180' truck court
- 60' speed bay
SITE PLAN
PARK OVERVIEW
National Capital Business Park at Queens Court West @ Route 301 offers trophy industrial space in a prime Prince George’s County location, serving Washington, DC, Baltimore, and beyond. This Class A logistics park project has attracted national tenants and is a priority project for the County, allowing tenants to go through the permitting and approval process more efficiently. Across five buildings, National Capital Business Park provides over 3 million square feet of prime industrial space with the highest-quality features of modern-day logistics centers. Building specifications include 168,480 to 311,040-square-foot floor plates, 36-foot clear heights, overhead doors, 180- to 185-foot truck courts, and ample car and trailer parking. Expect every third dock with a rollup door cut out for levelers and additional doors, ESFR sprinkler systems, and gas to the building with freeze protection heat. Generous TI is available at $7/square foot with LED site and interior lighting, a complete lighting package for tenancies to be installed as part of TI. Ideally located along the Interstate 95 corridor, National Capital Business Park thrives in an advantageous location with quick access to interstates, population centers, railroad intermodals, and ports, and is set to serve the entire eastern seaboard of the United States. Interstate 95 delivers an unmatched north-south connection to the entire east coast, connecting the site to the Ports of Baltimore, Philadelphia, New York, New England, Richmond, and the southeast region. National Capital Business Park is the perfect location for light manufacturing, e-commerce, and last-mile logistics facilities, with several access points to DC, Baltimore, and Interstate 495 (Capital Beltway) via Routes 4, 50, and 214. Take advantage of exceptional connectivity and a sought-after destination close to Washington, DC, at National Capital Business Park, as there are few opportunities to build new Class A logistic facilities close to DC due to the shortage of industrial land.
PARK BROCHURE
ABOUT BOWIE
Equidistant between two of the three seats of government power in the area and only slightly farther from the third, Bowie is the largest municipality in Maryland’s bustling Prince George’s County. In addition to housing Washington, D.C., and Annapolis commuters, Bowie is also home to thousands of Baltimore-based employees and has a rich demographic mix.
John Hanson Highway (aka Highway 50) bisects the area. Still, quick connections to the Capital Beltway, Baltimore-Washington Parkway, and Interstate 97 make Bowie attractive to office tenants with ties to the diverse industries filling space. Government and defense contractors are particularly prevalent here, given the proximity to Fort Meade/National Security Agency, NASA’s Goddard Space Flight Center, and military installations across the region.
Bowie has developed significantly over the last decade, benefiting greatly from significant recent mixed-use development and infrastructure improvements. While it ultimately won’t reach Bowie properly, the Metro’s Purple Line connection from Maryland’s de facto CBD, Bethesda, to nearby New Carrollton will propel population and economic growth once it completes.
DEMOGRAPHICS
REGIONAL ACCESSIBILITY
LEASING TEAM
LEASING TEAM

Jeffrey Ludwig, NAI Director, Senior Vice President
Background & Experience
Senior Vice President and Executive Committee of NAI The Michael Companies, Inc.
NAI Leadership Board (2002/2003), Past Chairman
NAI Global Business Development Committee, Past Chairman
Founding Chairman, National Land Council, NAI
Finance Council - Archdiocese for the Military Services, USA
Sally Ludwig, Vice President
Sally rejoined NAI Michael in 2016 and has teamed with Jeff Ludwig on investment, retail, hospitality, land, office and industrial projects.
Licensed Real Estate Salesperson - State of Maryland, Commonwealth of Virginia and the District of Columbia
Kahu Ludwig, Vice President
ABOUT THE OWNER


ABOUT THE ARCHITECT


Presented by

National Capital Business Park Phase I | Upper Marlboro, MD 20774
Hmm, there seems to have been an error sending your message. Please try again.
Thanks! Your message was sent.









