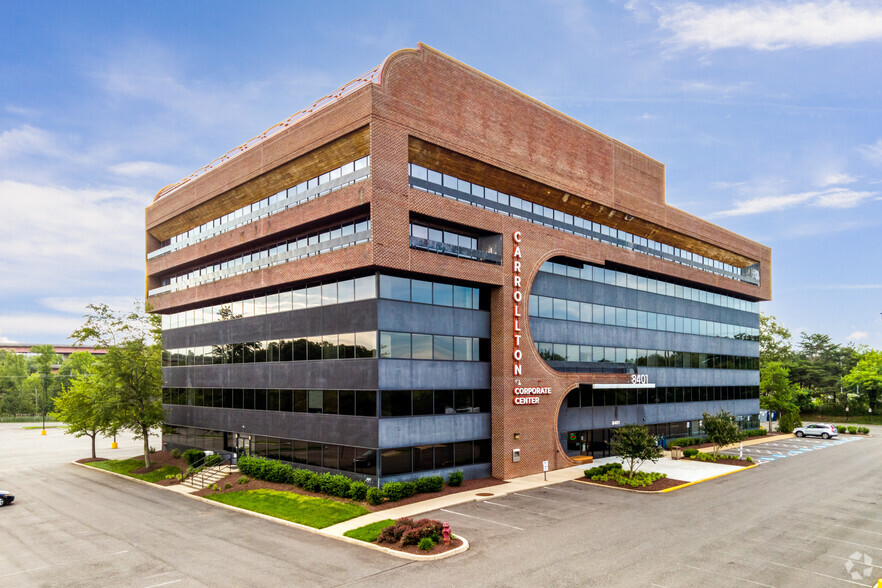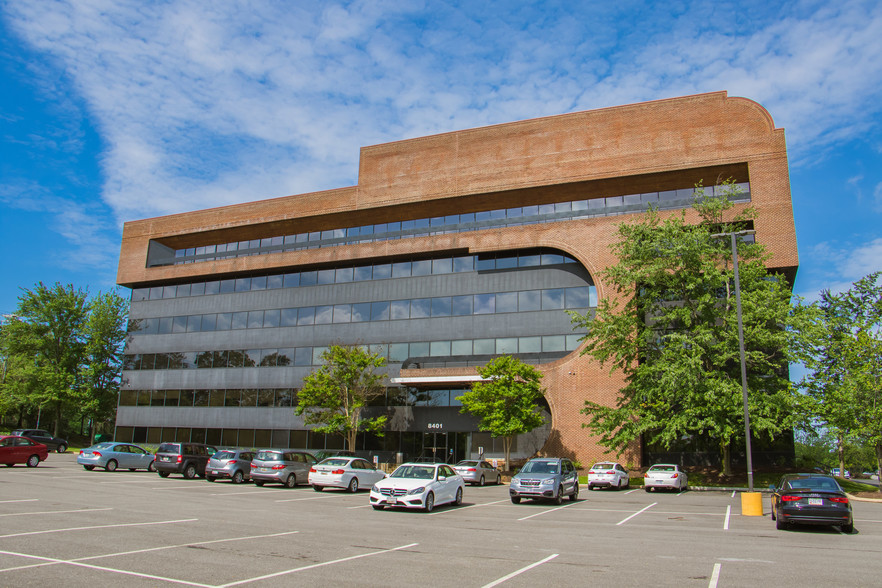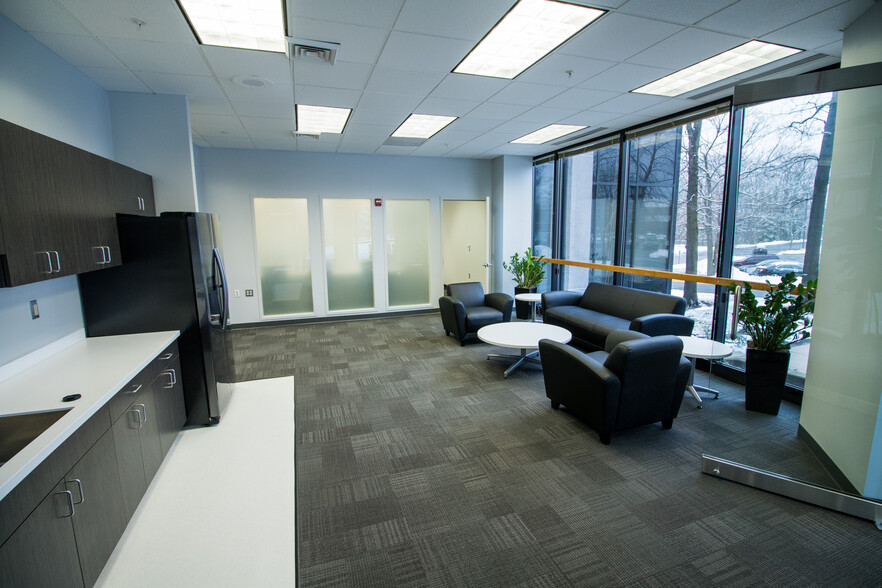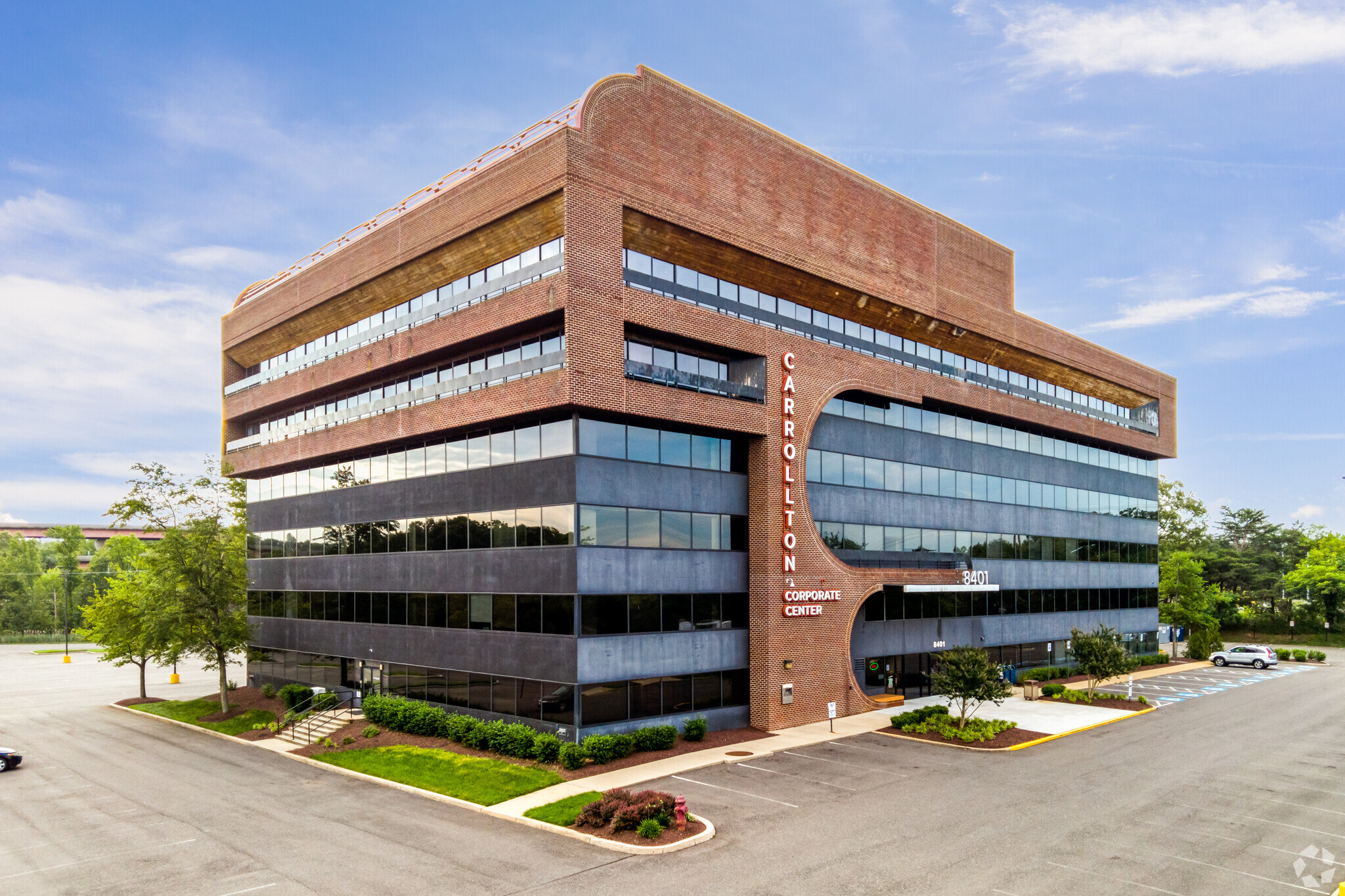thank you

Your email has been sent.

8401 Corporate Dr 1,076 - 49,350 SF of Space Available in Landover, MD 20785




Highlights
- Excellent multi-modal access with the Beltway, Route 50, and New Carrollton Metro
- On-site property management, maintenance, and janitorial staff
- On-site conference centers and meeting space
- On-site Kafe Kosmos restaurant and Subway
All Available Spaces(9)
Display Rental Rate as
- Space
- Size
- Term
- Rental Rate
- Space Use
- Condition
- Available
Call for more information and floor plans - 240-319-0636
- Partially Built-Out as Standard Medical Space
- Windowed Offices
- Office intensive layout
Call for more information and floor plans - 240-319-0636
- Rate includes utilities, building services and property expenses
- 2 Private Offices
- Fully Built-Out as Standard Office
- Windowed Offices
Call for more information and floor plans - 240-319-0636
- Rate includes utilities, building services and property expenses
- Office intensive layout
- Fully Built-Out as Standard Office
- Windowed Offices
Call for more information and floor plans - 240-319-0636
- Rate includes utilities, building services and property expenses
- Windowed Offices
- Fully Built-Out as Standard Office
Call for more information and floor plans - 240-319-0636
- Rate includes utilities, building services and property expenses
- Office intensive layout
- Fully Built-Out as Standard Office
- Windowed Offices
Call for more information and floor plans - 240-319-0636
- Rate includes utilities, building services and property expenses
- Office intensive layout
- Fully Built-Out as Standard Office
- Windowed Offices
Call for more information and floor plans - 240-319-0636
- Rate includes utilities, building services and property expenses
- Office intensive layout
- Partially Built-Out as Standard Medical Space
- Windowed Offices
Call for more information and floor plans - 240-319-0636
- Rate includes utilities, building services and property expenses
Call for more information and floor plans - 240-319-0636
- Rate includes utilities, building services and property expenses
- Office intensive layout
- Fully Built-Out as Standard Office
- Windowed Offices
| Space | Size | Term | Rental Rate | Space Use | Condition | Available |
| 1st Floor | 2,111 SF | Negotiable | $22.00 /SF/YR $1.83 /SF/MO $236.81 /m²/YR $19.73 /m²/MO $3,870 /MO $46,442 /YR | Office/Medical | Partial Build-Out | Now |
| 1st Floor | 1,142 SF | Negotiable | $22.00 /SF/YR $1.83 /SF/MO $236.81 /m²/YR $19.73 /m²/MO $2,094 /MO $25,124 /YR | Office | Full Build-Out | Now |
| 2nd Floor | 1,972 SF | Negotiable | $22.00 /SF/YR $1.83 /SF/MO $236.81 /m²/YR $19.73 /m²/MO $3,615 /MO $43,384 /YR | Office | Full Build-Out | Now |
| 3rd Floor, Ste 300 | 14,336 SF | Negotiable | $22.00 /SF/YR $1.83 /SF/MO $236.81 /m²/YR $19.73 /m²/MO $26,283 /MO $315,392 /YR | Office | Full Build-Out | Now |
| 4th Floor | 1,605 SF | Negotiable | $22.00 /SF/YR $1.83 /SF/MO $236.81 /m²/YR $19.73 /m²/MO $2,943 /MO $35,310 /YR | Office | Full Build-Out | Now |
| 4th Floor | 1,685 SF | Negotiable | $22.00 /SF/YR $1.83 /SF/MO $236.81 /m²/YR $19.73 /m²/MO $3,089 /MO $37,070 /YR | Office | Full Build-Out | Now |
| 5th Floor | 10,000-19,280 SF | Negotiable | $22.00 /SF/YR $1.83 /SF/MO $236.81 /m²/YR $19.73 /m²/MO $35,347 /MO $424,160 /YR | Office/Medical | Partial Build-Out | Now |
| 6th Floor | 6,143 SF | Negotiable | $22.00 /SF/YR $1.83 /SF/MO $236.81 /m²/YR $19.73 /m²/MO $11,262 /MO $135,146 /YR | Office/Medical | Shell Space | Now |
| 6th Floor | 1,076 SF | Negotiable | $22.00 /SF/YR $1.83 /SF/MO $236.81 /m²/YR $19.73 /m²/MO $1,973 /MO $23,672 /YR | Office | Full Build-Out | Now |
1st Floor
| Size |
| 2,111 SF |
| Term |
| Negotiable |
| Rental Rate |
| $22.00 /SF/YR $1.83 /SF/MO $236.81 /m²/YR $19.73 /m²/MO $3,870 /MO $46,442 /YR |
| Space Use |
| Office/Medical |
| Condition |
| Partial Build-Out |
| Available |
| Now |
1st Floor
| Size |
| 1,142 SF |
| Term |
| Negotiable |
| Rental Rate |
| $22.00 /SF/YR $1.83 /SF/MO $236.81 /m²/YR $19.73 /m²/MO $2,094 /MO $25,124 /YR |
| Space Use |
| Office |
| Condition |
| Full Build-Out |
| Available |
| Now |
2nd Floor
| Size |
| 1,972 SF |
| Term |
| Negotiable |
| Rental Rate |
| $22.00 /SF/YR $1.83 /SF/MO $236.81 /m²/YR $19.73 /m²/MO $3,615 /MO $43,384 /YR |
| Space Use |
| Office |
| Condition |
| Full Build-Out |
| Available |
| Now |
3rd Floor, Ste 300
| Size |
| 14,336 SF |
| Term |
| Negotiable |
| Rental Rate |
| $22.00 /SF/YR $1.83 /SF/MO $236.81 /m²/YR $19.73 /m²/MO $26,283 /MO $315,392 /YR |
| Space Use |
| Office |
| Condition |
| Full Build-Out |
| Available |
| Now |
4th Floor
| Size |
| 1,605 SF |
| Term |
| Negotiable |
| Rental Rate |
| $22.00 /SF/YR $1.83 /SF/MO $236.81 /m²/YR $19.73 /m²/MO $2,943 /MO $35,310 /YR |
| Space Use |
| Office |
| Condition |
| Full Build-Out |
| Available |
| Now |
4th Floor
| Size |
| 1,685 SF |
| Term |
| Negotiable |
| Rental Rate |
| $22.00 /SF/YR $1.83 /SF/MO $236.81 /m²/YR $19.73 /m²/MO $3,089 /MO $37,070 /YR |
| Space Use |
| Office |
| Condition |
| Full Build-Out |
| Available |
| Now |
5th Floor
| Size |
| 10,000-19,280 SF |
| Term |
| Negotiable |
| Rental Rate |
| $22.00 /SF/YR $1.83 /SF/MO $236.81 /m²/YR $19.73 /m²/MO $35,347 /MO $424,160 /YR |
| Space Use |
| Office/Medical |
| Condition |
| Partial Build-Out |
| Available |
| Now |
6th Floor
| Size |
| 6,143 SF |
| Term |
| Negotiable |
| Rental Rate |
| $22.00 /SF/YR $1.83 /SF/MO $236.81 /m²/YR $19.73 /m²/MO $11,262 /MO $135,146 /YR |
| Space Use |
| Office/Medical |
| Condition |
| Shell Space |
| Available |
| Now |
6th Floor
| Size |
| 1,076 SF |
| Term |
| Negotiable |
| Rental Rate |
| $22.00 /SF/YR $1.83 /SF/MO $236.81 /m²/YR $19.73 /m²/MO $1,973 /MO $23,672 /YR |
| Space Use |
| Office |
| Condition |
| Full Build-Out |
| Available |
| Now |
1st Floor
| Size | 2,111 SF |
| Term | Negotiable |
| Rental Rate | $22.00 /SF/YR |
| Space Use | Office/Medical |
| Condition | Partial Build-Out |
| Available | Now |
Call for more information and floor plans - 240-319-0636
- Partially Built-Out as Standard Medical Space
- Office intensive layout
- Windowed Offices
1st Floor
| Size | 1,142 SF |
| Term | Negotiable |
| Rental Rate | $22.00 /SF/YR |
| Space Use | Office |
| Condition | Full Build-Out |
| Available | Now |
Call for more information and floor plans - 240-319-0636
- Rate includes utilities, building services and property expenses
- Fully Built-Out as Standard Office
- 2 Private Offices
- Windowed Offices
2nd Floor
| Size | 1,972 SF |
| Term | Negotiable |
| Rental Rate | $22.00 /SF/YR |
| Space Use | Office |
| Condition | Full Build-Out |
| Available | Now |
Call for more information and floor plans - 240-319-0636
- Rate includes utilities, building services and property expenses
- Fully Built-Out as Standard Office
- Office intensive layout
- Windowed Offices
3rd Floor, Ste 300
| Size | 14,336 SF |
| Term | Negotiable |
| Rental Rate | $22.00 /SF/YR |
| Space Use | Office |
| Condition | Full Build-Out |
| Available | Now |
Call for more information and floor plans - 240-319-0636
- Rate includes utilities, building services and property expenses
- Fully Built-Out as Standard Office
- Windowed Offices
4th Floor
| Size | 1,605 SF |
| Term | Negotiable |
| Rental Rate | $22.00 /SF/YR |
| Space Use | Office |
| Condition | Full Build-Out |
| Available | Now |
Call for more information and floor plans - 240-319-0636
- Rate includes utilities, building services and property expenses
- Fully Built-Out as Standard Office
- Office intensive layout
- Windowed Offices
4th Floor
| Size | 1,685 SF |
| Term | Negotiable |
| Rental Rate | $22.00 /SF/YR |
| Space Use | Office |
| Condition | Full Build-Out |
| Available | Now |
Call for more information and floor plans - 240-319-0636
- Rate includes utilities, building services and property expenses
- Fully Built-Out as Standard Office
- Office intensive layout
- Windowed Offices
5th Floor
| Size | 10,000-19,280 SF |
| Term | Negotiable |
| Rental Rate | $22.00 /SF/YR |
| Space Use | Office/Medical |
| Condition | Partial Build-Out |
| Available | Now |
Call for more information and floor plans - 240-319-0636
- Rate includes utilities, building services and property expenses
- Partially Built-Out as Standard Medical Space
- Office intensive layout
- Windowed Offices
6th Floor
| Size | 6,143 SF |
| Term | Negotiable |
| Rental Rate | $22.00 /SF/YR |
| Space Use | Office/Medical |
| Condition | Shell Space |
| Available | Now |
Call for more information and floor plans - 240-319-0636
- Rate includes utilities, building services and property expenses
6th Floor
| Size | 1,076 SF |
| Term | Negotiable |
| Rental Rate | $22.00 /SF/YR |
| Space Use | Office |
| Condition | Full Build-Out |
| Available | Now |
Call for more information and floor plans - 240-319-0636
- Rate includes utilities, building services and property expenses
- Fully Built-Out as Standard Office
- Office intensive layout
- Windowed Offices
Property Overview
Carrollton Corporate Center is a 6-story office building at 8401 Corporate Drive in Landover, Maryland. Located at the junction of Route 50 and the Capital Beltway and adjacent to New Carrollton Metro, this building is a perfect choice for an office user looking for premier accessibility with exceptional amenities in the Baltimore-Washington corridor. Amenities in the building include new multi-purpose conference and training facilities, an on-site café and Subway restaurant, renovated fitness center, fully renovated elevators with new cabs and mechanical systems, and on-site storage. On-site property management, maintenance, and security staff are easily accessible to tenants. There is additional space available in the adjacent building, 8201 Corporate Drive. Located in a qualified HUBZone, Carrollton Corporate Center offers small renovated suites under 1,500 SF and single offices immediately available with full-service leases (includes utilities, nightly janitorial services, and maintenance). Prominent penthouse signage is available for large users with visibility to over 113,000 daily vehicles on Route 50 and 226,000 daily vehicles on the Capital Beltway. Commuting is a breeze with ample free parking, easy highway access, and a shuttle to New Carrolton Station (Amtrak and Metro Orange Line). Carrollton Corporate Center is a short drive away from numerous dining, retail, and lodging options, including New Carrollton Town Center, Starbucks, Dunkin', Walmart, and Northwest Stadium. The property is a 10-mile drive to Downtown DC, 15 miles to Reagan National Airport, and 36 miles to Baltimore.
- 24 Hour Access
- Controlled Access
- Commuter Rail
- Conferencing Facility
- Fitness Center
- Food Service
- Metro/Subway
- Property Manager on Site
- Restaurant
- Signage
- Storage Space
Property Facts
Presented by

8401 Corporate Dr
Hmm, there seems to have been an error sending your message. Please try again.
Thanks! Your message was sent.






















