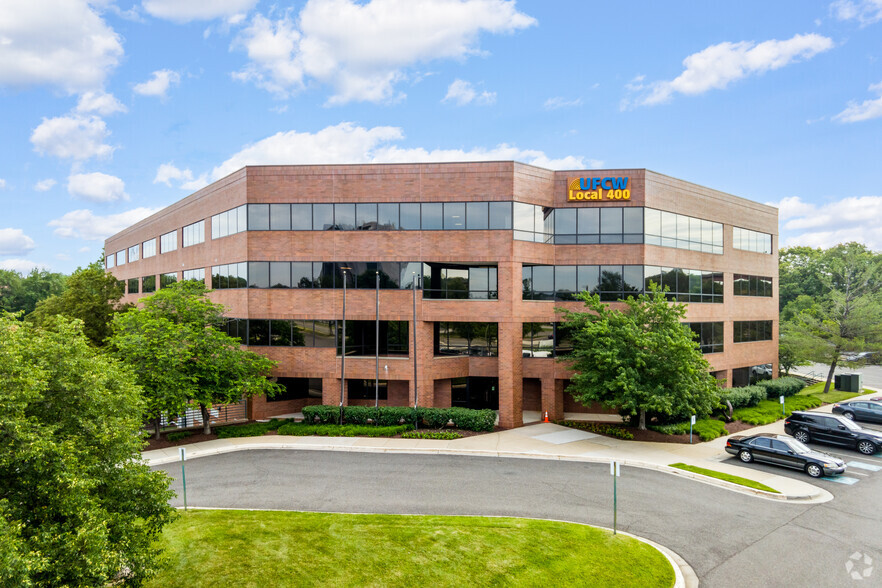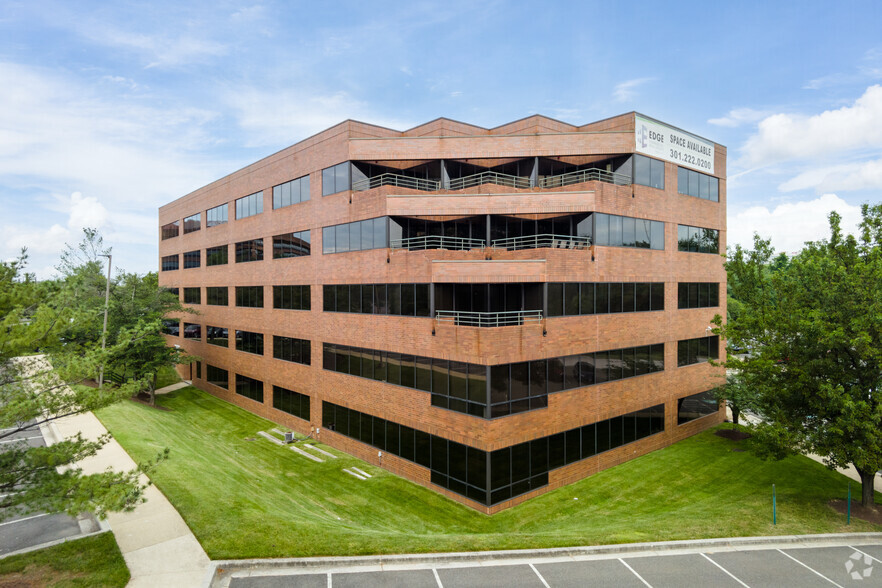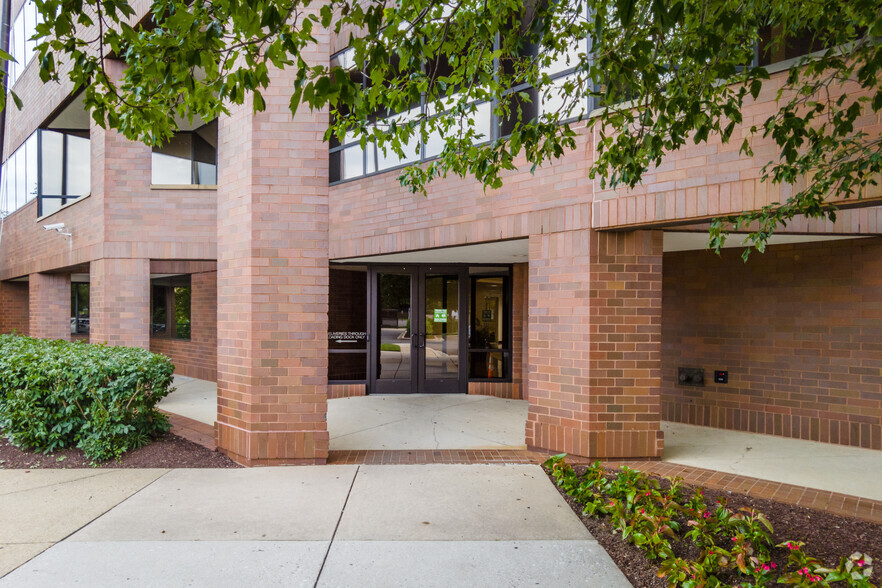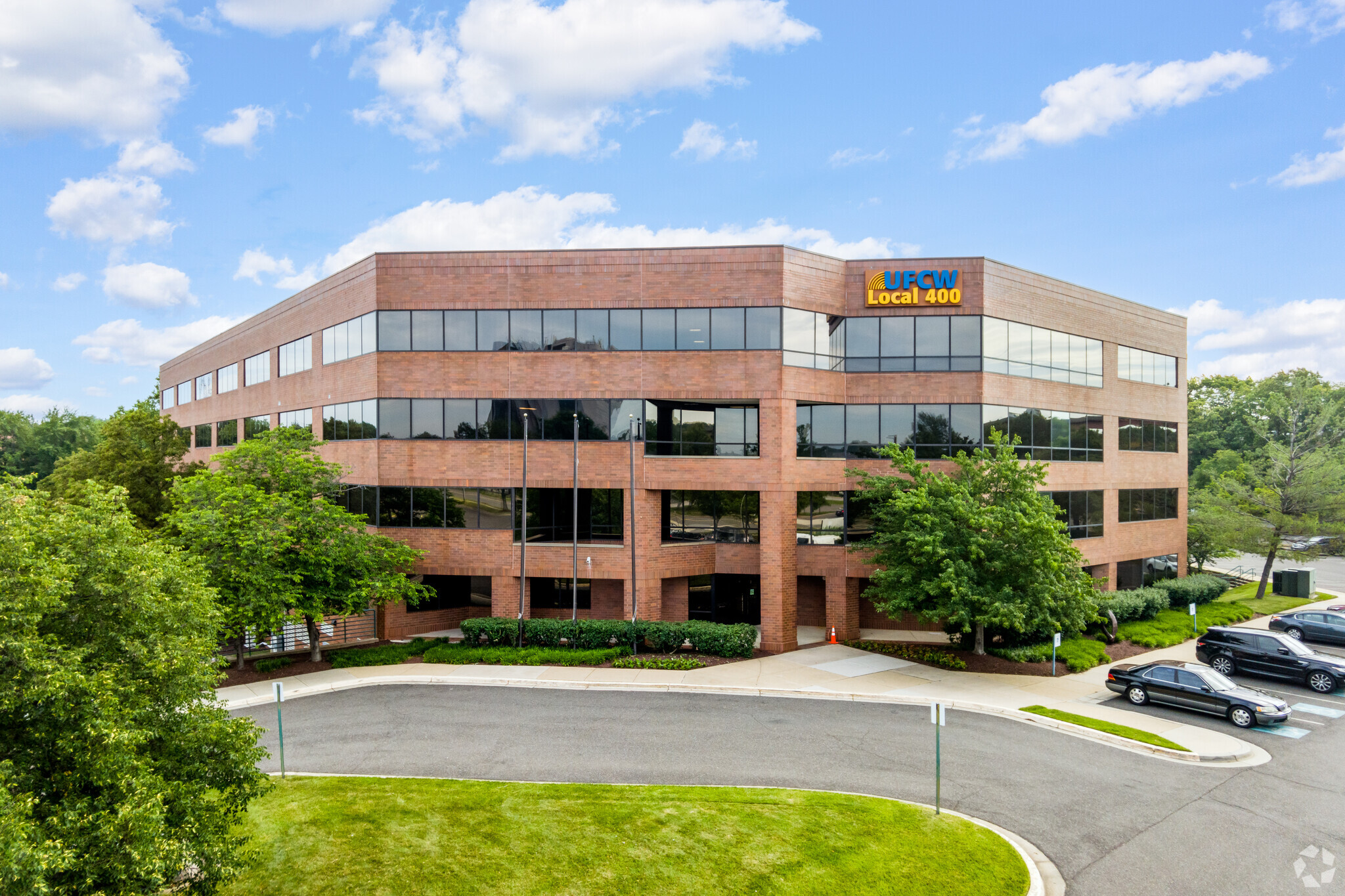thank you

Your email has been sent.

Metro Executive Terrace 8400 Corporate Dr 1,032 - 37,759 SF of Office Space Available in Landover, MD 20785




Highlights
- Atrium
- Fitness center
- Ample parking
- Shared conference room
All Available Spaces(5)
Display Rental Rate as
- Space
- Size
- Term
- Rental Rate
- Space Use
- Condition
- Available
Space is in move in ready condition
- Rate includes utilities, building services and property expenses
- Space is in Excellent Condition
Entrance right off Lobby 1/2 open space great window line Space has been repainted and new lighting has been installed
- Rate includes utilities, building services and property expenses
- Mostly Open Floor Plan Layout
- Fully Built-Out as Standard Office
- Rate includes utilities, building services and property expenses
- Can be combined with additional space(s) for up to 18,393 SF of adjacent space
- Fully Built-Out as Standard Office
- Rate includes utilities, building services and property expenses
- Can be combined with additional space(s) for up to 18,393 SF of adjacent space
Great window line with a balcony! Move in ready
- Rate includes utilities, building services and property expenses
- Mostly Open Floor Plan Layout
- Fully Built-Out as Standard Office
- Space is in Excellent Condition
| Space | Size | Term | Rental Rate | Space Use | Condition | Available |
| 2nd Floor, Ste 240 | 1,032 SF | 2-5 Years | $26.00 /SF/YR $2.17 /SF/MO $279.86 /m²/YR $23.32 /m²/MO $2,236 /MO $26,832 /YR | Office | Spec Suite | April 01, 2026 |
| 3rd Floor, Ste 350 | 5,458-11,456 SF | 5-10 Years | $26.00 /SF/YR $2.17 /SF/MO $279.86 /m²/YR $23.32 /m²/MO $24,821 /MO $297,856 /YR | Office | Full Build-Out | Now |
| 4th Floor | 10,000-13,993 SF | Negotiable | Upon Request Upon Request Upon Request Upon Request Upon Request Upon Request | Office | Full Build-Out | Now |
| 4th Floor, Ste 450 | 4,400 SF | Negotiable | Upon Request Upon Request Upon Request Upon Request Upon Request Upon Request | Office | - | Now |
| 5th Floor, Ste 550 | 6,878 SF | 3-7 Years | $25.50 /SF/YR $2.13 /SF/MO $274.48 /m²/YR $22.87 /m²/MO $14,616 /MO $175,389 /YR | Office | Full Build-Out | Now |
2nd Floor, Ste 240
| Size |
| 1,032 SF |
| Term |
| 2-5 Years |
| Rental Rate |
| $26.00 /SF/YR $2.17 /SF/MO $279.86 /m²/YR $23.32 /m²/MO $2,236 /MO $26,832 /YR |
| Space Use |
| Office |
| Condition |
| Spec Suite |
| Available |
| April 01, 2026 |
3rd Floor, Ste 350
| Size |
| 5,458-11,456 SF |
| Term |
| 5-10 Years |
| Rental Rate |
| $26.00 /SF/YR $2.17 /SF/MO $279.86 /m²/YR $23.32 /m²/MO $24,821 /MO $297,856 /YR |
| Space Use |
| Office |
| Condition |
| Full Build-Out |
| Available |
| Now |
4th Floor
| Size |
| 10,000-13,993 SF |
| Term |
| Negotiable |
| Rental Rate |
| Upon Request Upon Request Upon Request Upon Request Upon Request Upon Request |
| Space Use |
| Office |
| Condition |
| Full Build-Out |
| Available |
| Now |
4th Floor, Ste 450
| Size |
| 4,400 SF |
| Term |
| Negotiable |
| Rental Rate |
| Upon Request Upon Request Upon Request Upon Request Upon Request Upon Request |
| Space Use |
| Office |
| Condition |
| - |
| Available |
| Now |
5th Floor, Ste 550
| Size |
| 6,878 SF |
| Term |
| 3-7 Years |
| Rental Rate |
| $25.50 /SF/YR $2.13 /SF/MO $274.48 /m²/YR $22.87 /m²/MO $14,616 /MO $175,389 /YR |
| Space Use |
| Office |
| Condition |
| Full Build-Out |
| Available |
| Now |
2nd Floor, Ste 240
| Size | 1,032 SF |
| Term | 2-5 Years |
| Rental Rate | $26.00 /SF/YR |
| Space Use | Office |
| Condition | Spec Suite |
| Available | April 01, 2026 |
Space is in move in ready condition
- Rate includes utilities, building services and property expenses
- Space is in Excellent Condition
3rd Floor, Ste 350
| Size | 5,458-11,456 SF |
| Term | 5-10 Years |
| Rental Rate | $26.00 /SF/YR |
| Space Use | Office |
| Condition | Full Build-Out |
| Available | Now |
Entrance right off Lobby 1/2 open space great window line Space has been repainted and new lighting has been installed
- Rate includes utilities, building services and property expenses
- Fully Built-Out as Standard Office
- Mostly Open Floor Plan Layout
4th Floor
| Size | 10,000-13,993 SF |
| Term | Negotiable |
| Rental Rate | Upon Request |
| Space Use | Office |
| Condition | Full Build-Out |
| Available | Now |
- Rate includes utilities, building services and property expenses
- Fully Built-Out as Standard Office
- Can be combined with additional space(s) for up to 18,393 SF of adjacent space
4th Floor, Ste 450
| Size | 4,400 SF |
| Term | Negotiable |
| Rental Rate | Upon Request |
| Space Use | Office |
| Condition | - |
| Available | Now |
- Rate includes utilities, building services and property expenses
- Can be combined with additional space(s) for up to 18,393 SF of adjacent space
5th Floor, Ste 550
| Size | 6,878 SF |
| Term | 3-7 Years |
| Rental Rate | $25.50 /SF/YR |
| Space Use | Office |
| Condition | Full Build-Out |
| Available | Now |
Great window line with a balcony! Move in ready
- Rate includes utilities, building services and property expenses
- Fully Built-Out as Standard Office
- Mostly Open Floor Plan Layout
- Space is in Excellent Condition
Property Overview
8400 Corporate Drive is a 5-story, 149,170 square foot office building. It sits on 7.13 acres, with 530 surface parking spaces. The building was constructed in 1985 and offers an on-site market and fitness center. There is a free shuttle to New Carrollton Metro and is walking distance to Amtrak and MARC Station. Common areas are upgraded and second floor offers a tenant-only conference center. HUB ZONE
- Atrium
- Fitness Center
- Food Service
- Property Manager on Site
- Balcony
Property Facts
Select Tenants
- Floor
- Tenant Name
- Industry
- 2nd
- Akman & Associates, P.C.
- Professional, Scientific, and Technical Services
- 2nd
- American Foreign Service Protective Association
- Finance and Insurance
- 5th
- HeiTech Services, Inc.
- Professional, Scientific, and Technical Services
- 2nd
- Master Security
- Services
Presented by

Metro Executive Terrace | 8400 Corporate Dr
Hmm, there seems to have been an error sending your message. Please try again.
Thanks! Your message was sent.













