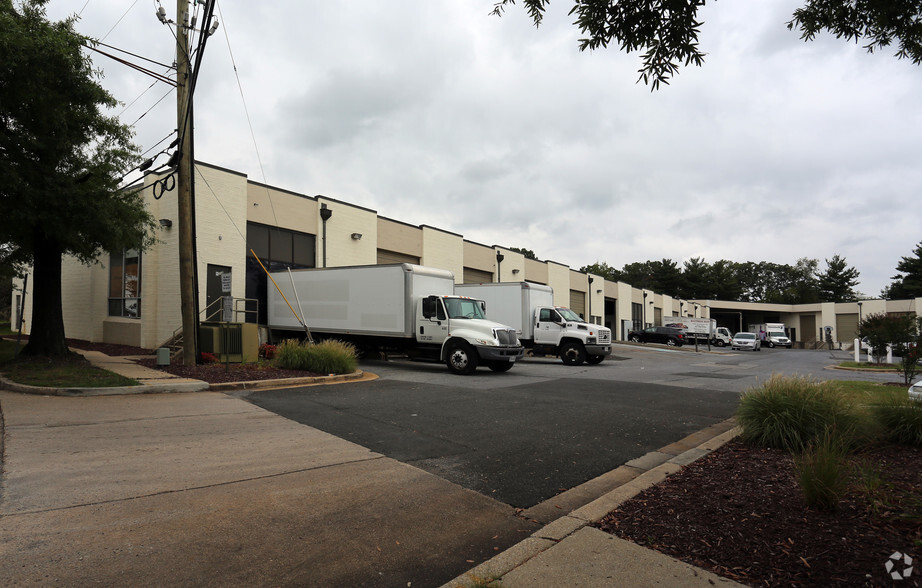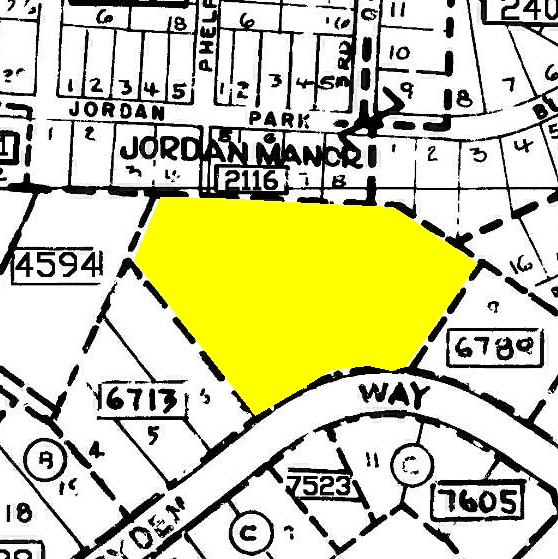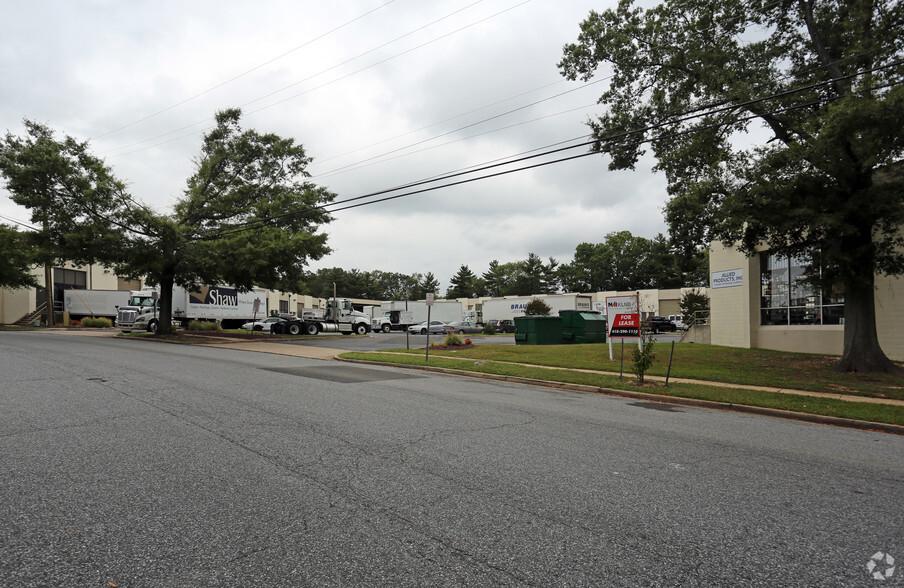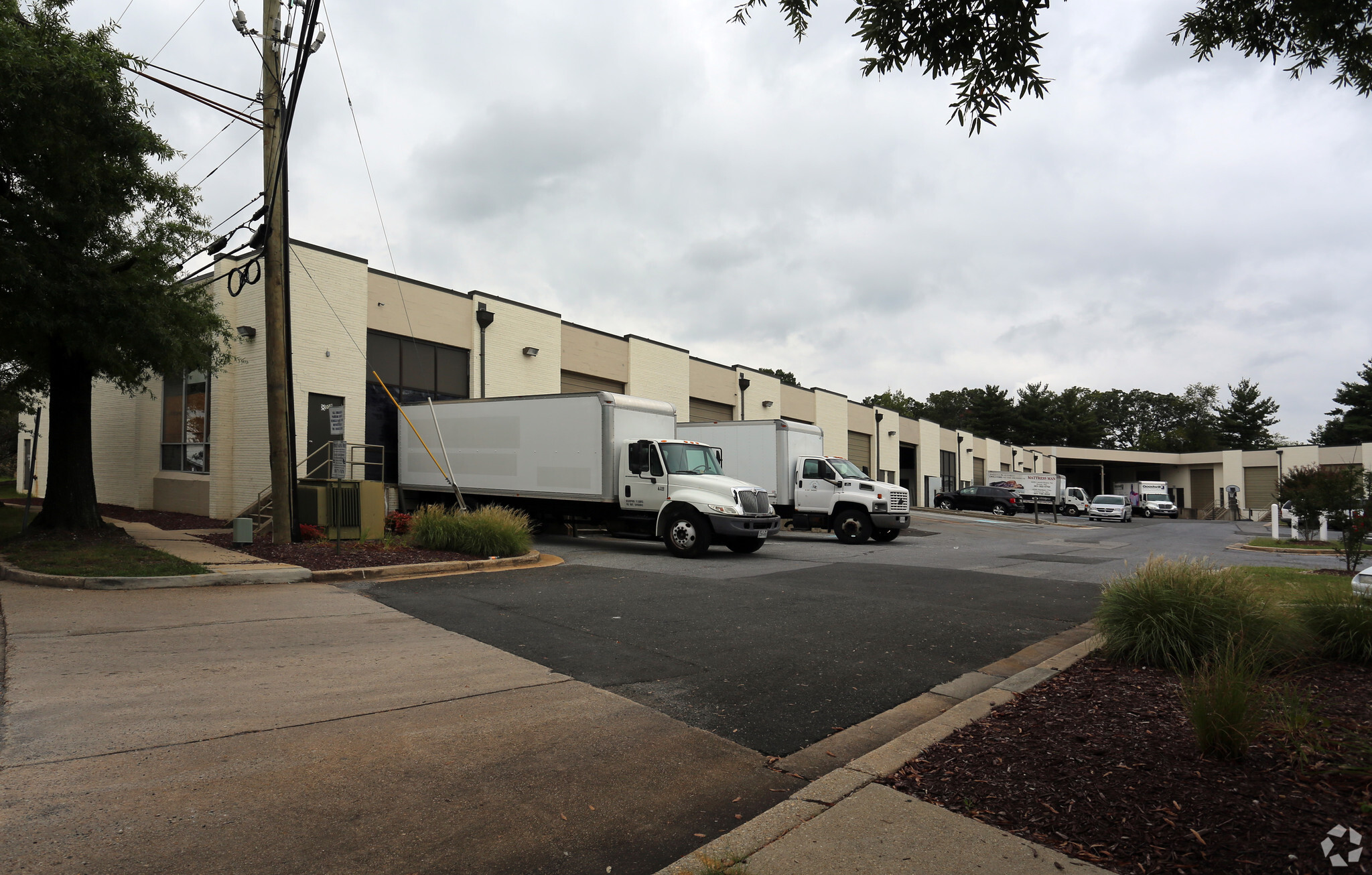thank you

Your email has been sent.

Cryden Industrial Building 8008-8086 Cryden Way 1,822 - 29,322 SF of Industrial Space Available in Forestville, MD 20747




Highlights
- 16’ - 18’ clear ceiling height.
- Abundant parking & fully sprinklered.
- Gas available (most units).
- Minutes to downtown DC, National Harbor, Alexandria and all on Capital Beltway.
Features
All Available Spaces(3)
Display Rental Rate as
- Space
- Size
- Term
- Rental Rate
- Space Use
- Condition
- Available
12,300 sf with 3 covered dock-loading positions (climate-controlled).
- Can be combined with additional space(s) for up to 27,500 SF of adjacent space
- 3 Loading Docks
15,200 sf with 4 docks and 4 at-grade drive-ins (climate-controlled).
- 4 Drive Ins
- 4 Loading Docks
- Can be combined with additional space(s) for up to 27,500 SF of adjacent space
1,822 sf with 1 drive-in Up to 31,044 SF of Contiguous Warehouse/Flex Space • Ideal for food, e-commerce, R&D, document storage, manufacturing uses that require a climate-controlled environment & ample loading • Office ratio of 10-15% in 2 larger spaces; fully sprinklered in both office/warehouse • Highly secure with concrete ceiling decks: Homeland Security approval for past use
- 1 Drive Bay
| Space | Size | Term | Rental Rate | Space Use | Condition | Available |
| 1st Floor - 8030-8036 | 12,300 SF | Negotiable | Upon Request Upon Request Upon Request Upon Request Upon Request Upon Request | Industrial | Full Build-Out | Now |
| 1st Floor - 8038-8050 | 15,200 SF | Negotiable | Upon Request Upon Request Upon Request Upon Request Upon Request Upon Request | Industrial | Full Build-Out | Now |
| 1st Floor - 8080 | 1,822 SF | Negotiable | Upon Request Upon Request Upon Request Upon Request Upon Request Upon Request | Industrial | Full Build-Out | Now |
1st Floor - 8030-8036
| Size |
| 12,300 SF |
| Term |
| Negotiable |
| Rental Rate |
| Upon Request Upon Request Upon Request Upon Request Upon Request Upon Request |
| Space Use |
| Industrial |
| Condition |
| Full Build-Out |
| Available |
| Now |
1st Floor - 8038-8050
| Size |
| 15,200 SF |
| Term |
| Negotiable |
| Rental Rate |
| Upon Request Upon Request Upon Request Upon Request Upon Request Upon Request |
| Space Use |
| Industrial |
| Condition |
| Full Build-Out |
| Available |
| Now |
1st Floor - 8080
| Size |
| 1,822 SF |
| Term |
| Negotiable |
| Rental Rate |
| Upon Request Upon Request Upon Request Upon Request Upon Request Upon Request |
| Space Use |
| Industrial |
| Condition |
| Full Build-Out |
| Available |
| Now |
1st Floor - 8030-8036
| Size | 12,300 SF |
| Term | Negotiable |
| Rental Rate | Upon Request |
| Space Use | Industrial |
| Condition | Full Build-Out |
| Available | Now |
12,300 sf with 3 covered dock-loading positions (climate-controlled).
- Can be combined with additional space(s) for up to 27,500 SF of adjacent space
- 3 Loading Docks
1st Floor - 8038-8050
| Size | 15,200 SF |
| Term | Negotiable |
| Rental Rate | Upon Request |
| Space Use | Industrial |
| Condition | Full Build-Out |
| Available | Now |
15,200 sf with 4 docks and 4 at-grade drive-ins (climate-controlled).
- 4 Drive Ins
- Can be combined with additional space(s) for up to 27,500 SF of adjacent space
- 4 Loading Docks
1st Floor - 8080
| Size | 1,822 SF |
| Term | Negotiable |
| Rental Rate | Upon Request |
| Space Use | Industrial |
| Condition | Full Build-Out |
| Available | Now |
1,822 sf with 1 drive-in Up to 31,044 SF of Contiguous Warehouse/Flex Space • Ideal for food, e-commerce, R&D, document storage, manufacturing uses that require a climate-controlled environment & ample loading • Office ratio of 10-15% in 2 larger spaces; fully sprinklered in both office/warehouse • Highly secure with concrete ceiling decks: Homeland Security approval for past use
- 1 Drive Bay
Property Overview
Ideal for food, e-commerce, R&D, document storage, manufacturing uses that require a climate-controlled environment & ample loading. Office ratio of 10-15% in 2 larger spaces; fully sprinklered in both office/warehouse. Highly secure with concrete ceiling decks: Homeland Security approval for past user.
Warehouse Facility Facts
Presented by

Cryden Industrial Building | 8008-8086 Cryden Way
Hmm, there seems to have been an error sending your message. Please try again.
Thanks! Your message was sent.




