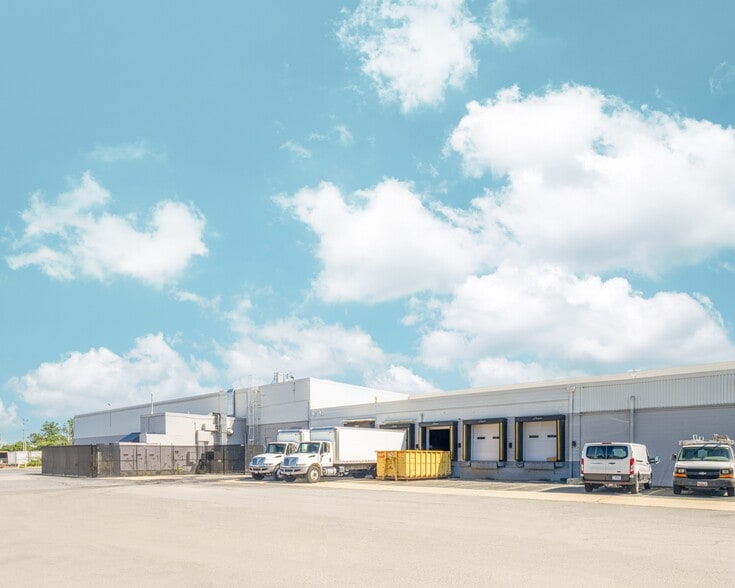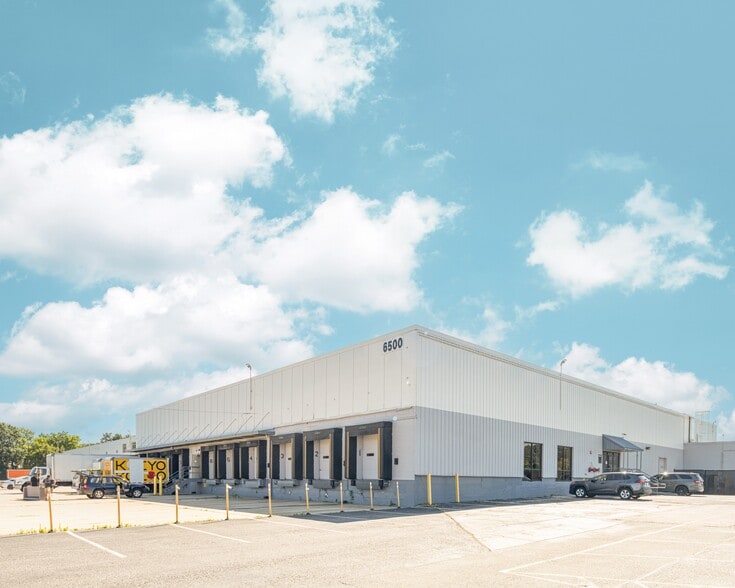thank you

Your email has been sent.

6500 Sheriff Rd 25,954 - 80,984 SF of Industrial Space Available in Landover, MD 20785




Highlights
- Paved Lot.
- Energy Saving Features.
- Outdoor Storage.
- Discounted electricity - up to 50% off the current utility rate
Features
Clear Height
21’
Column Spacing
34’ x 28’
Drive In Bays
2
Exterior Dock Doors
57
Levelers
49
Standard Parking Spaces
269
All Available Spaces(2)
Display Rental Rate as
- Space
- Size
- Term
- Rental Rate
- Space Use
- Condition
- Available
16 docks plus 3 punchouts
- Lease rate does not include utilities, property expenses or building services
- Can be combined with additional space(s) for up to 80,984 SF of adjacent space
- Includes 4,800 SF of dedicated office space
- 16 Loading Docks
- Lease rate does not include utilities, property expenses or building services
- 1 Drive Bay
- 12 Loading Docks
- Includes 962 SF of dedicated office space
- Can be combined with additional space(s) for up to 80,984 SF of adjacent space
| Space | Size | Term | Rental Rate | Space Use | Condition | Available |
| 1st Floor | 55,030 SF | Negotiable | Upon Request Upon Request Upon Request Upon Request Upon Request Upon Request | Industrial | - | Now |
| 1st Floor | 25,954 SF | Negotiable | Upon Request Upon Request Upon Request Upon Request Upon Request Upon Request | Industrial | - | 30 Days |
1st Floor
| Size |
| 55,030 SF |
| Term |
| Negotiable |
| Rental Rate |
| Upon Request Upon Request Upon Request Upon Request Upon Request Upon Request |
| Space Use |
| Industrial |
| Condition |
| - |
| Available |
| Now |
1st Floor
| Size |
| 25,954 SF |
| Term |
| Negotiable |
| Rental Rate |
| Upon Request Upon Request Upon Request Upon Request Upon Request Upon Request |
| Space Use |
| Industrial |
| Condition |
| - |
| Available |
| 30 Days |
1st Floor
| Size | 55,030 SF |
| Term | Negotiable |
| Rental Rate | Upon Request |
| Space Use | Industrial |
| Condition | - |
| Available | Now |
16 docks plus 3 punchouts
- Lease rate does not include utilities, property expenses or building services
- Includes 4,800 SF of dedicated office space
- Can be combined with additional space(s) for up to 80,984 SF of adjacent space
- 16 Loading Docks
1st Floor
| Size | 25,954 SF |
| Term | Negotiable |
| Rental Rate | Upon Request |
| Space Use | Industrial |
| Condition | - |
| Available | 30 Days |
- Lease rate does not include utilities, property expenses or building services
- Includes 962 SF of dedicated office space
- 1 Drive Bay
- Can be combined with additional space(s) for up to 80,984 SF of adjacent space
- 12 Loading Docks
Property Overview
Energy saving features that reduce costs and carbon footprint, such as LED lighting, heat pumps, and access to discounted electricity - up to 50% off the current utility rate.
Warehouse Facility Facts
Building Size
270,751 SF
Lot Size
15.83 AC
Year Built/Renovated
1960/2010
Construction
Masonry
Sprinkler System
Wet
Lighting
Fluorescent
Heating
Gas
Gas
Natural
Power Supply
Amps: 7,000 Volts: 277-480 Phase: 3 Wire: 4
Zoning
IH
1 1
1 of 4
Videos
Matterport 3D Exterior
Matterport 3D Tour
Photos
Street View
Street
Map
1 of 1
Presented by

6500 Sheriff Rd
Hmm, there seems to have been an error sending your message. Please try again.
Thanks! Your message was sent.



