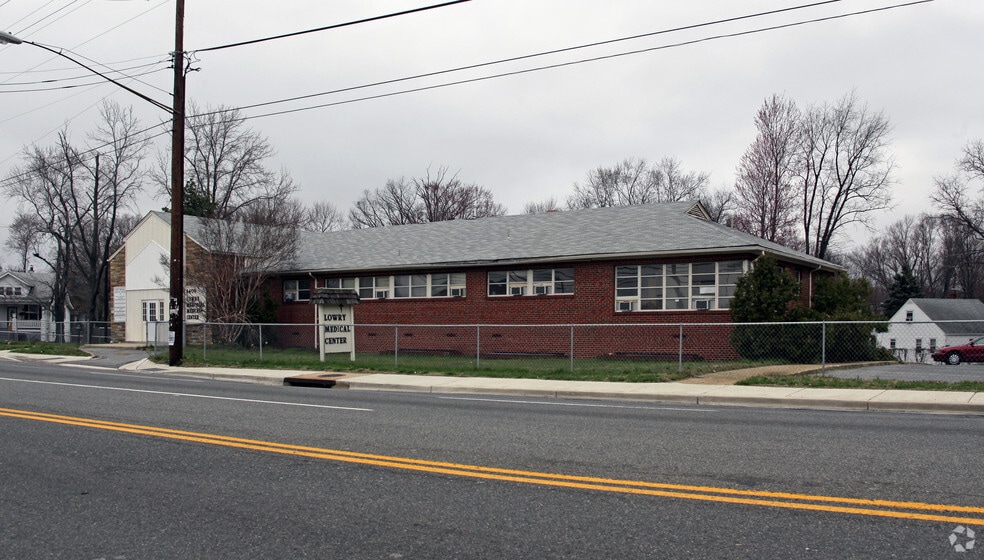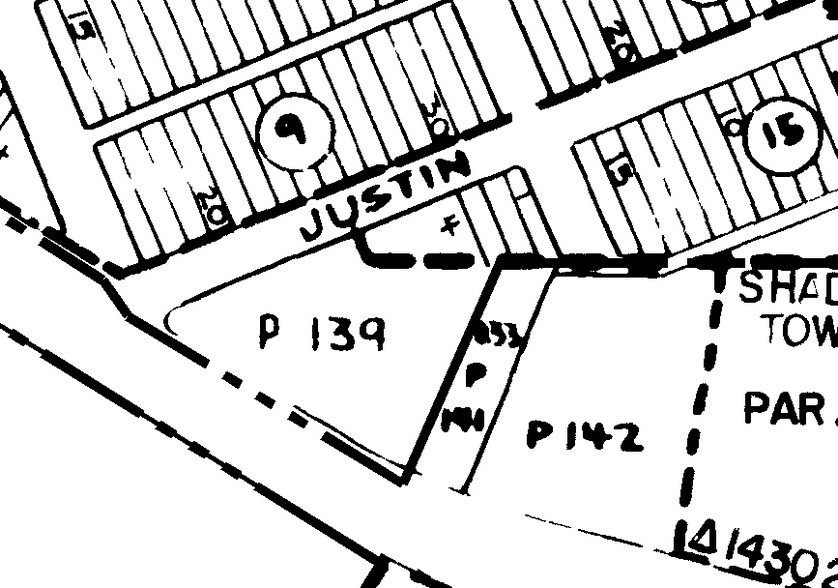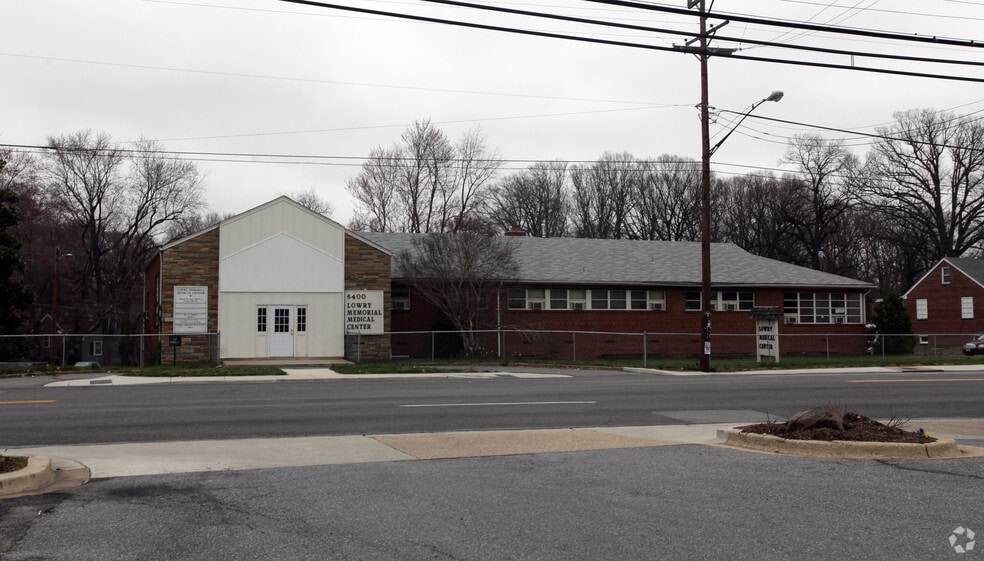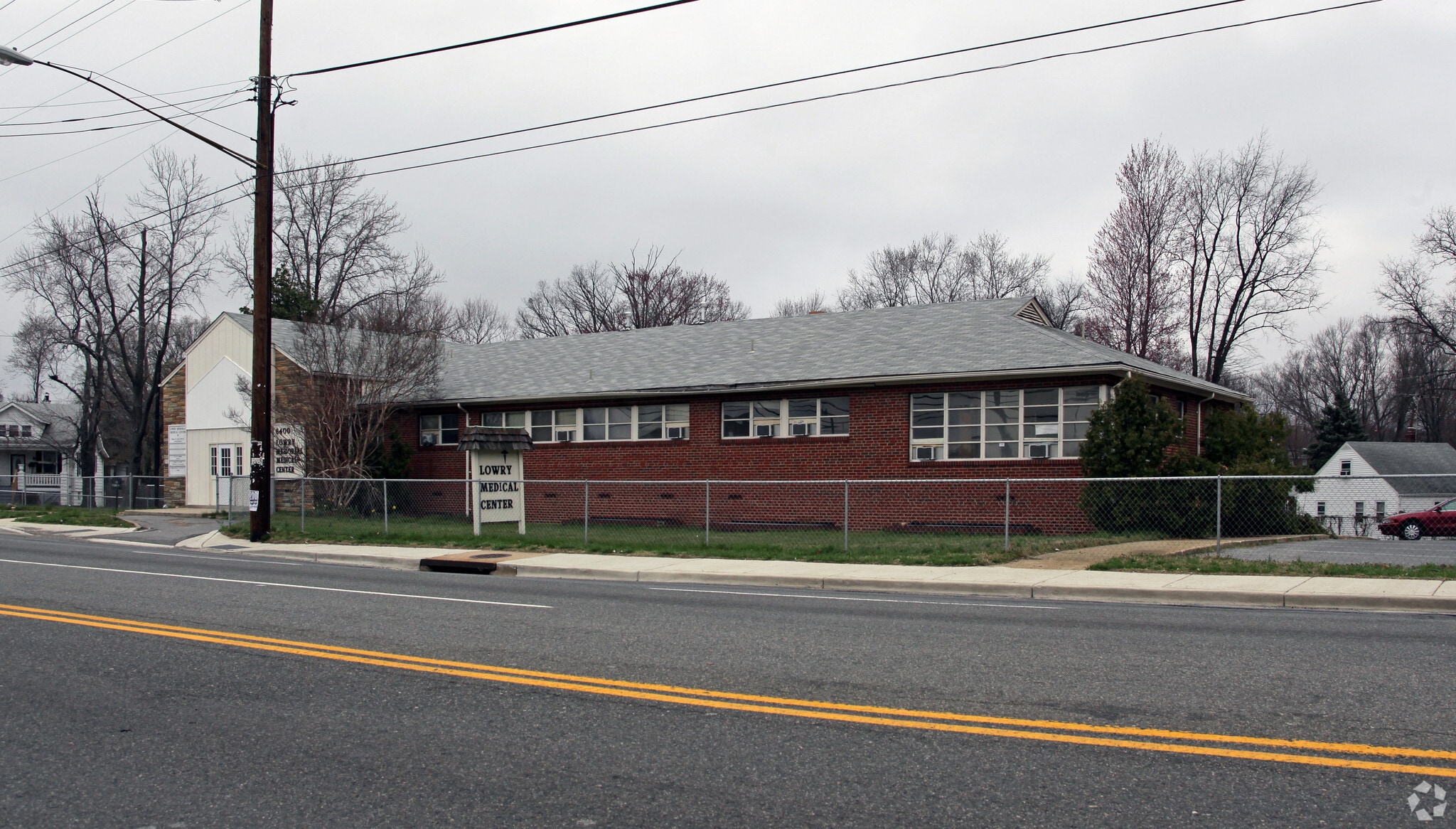thank you

Your email has been sent.

Riverside Medical Group 6400 Marlboro Pike 4,406 - 8,812 SF of Office/Medical Space Available in District Heights, MD 20747




All Available Spaces(2)
Display Rental Rate as
- Space
- Size
- Term
- Rental Rate
- Space Use
- Condition
- Available
- Fully Built-Out as Standard Medical Space
- Fits 12 - 36 People
- Mostly Open Floor Plan Layout
- Can be combined with additional space(s) for up to 8,812 SF of adjacent space
- Fully Built-Out as Standard Medical Space
- Fits 12 - 36 People
- Mostly Open Floor Plan Layout
- Can be combined with additional space(s) for up to 8,812 SF of adjacent space
| Space | Size | Term | Rental Rate | Space Use | Condition | Available |
| 1st Floor | 4,406 SF | Negotiable | Upon Request Upon Request Upon Request Upon Request Upon Request Upon Request | Office/Medical | Full Build-Out | 30 Days |
| 2nd Floor | 4,406 SF | Negotiable | Upon Request Upon Request Upon Request Upon Request Upon Request Upon Request | Office/Medical | Full Build-Out | 30 Days |
1st Floor
| Size |
| 4,406 SF |
| Term |
| Negotiable |
| Rental Rate |
| Upon Request Upon Request Upon Request Upon Request Upon Request Upon Request |
| Space Use |
| Office/Medical |
| Condition |
| Full Build-Out |
| Available |
| 30 Days |
2nd Floor
| Size |
| 4,406 SF |
| Term |
| Negotiable |
| Rental Rate |
| Upon Request Upon Request Upon Request Upon Request Upon Request Upon Request |
| Space Use |
| Office/Medical |
| Condition |
| Full Build-Out |
| Available |
| 30 Days |
1st Floor
| Size | 4,406 SF |
| Term | Negotiable |
| Rental Rate | Upon Request |
| Space Use | Office/Medical |
| Condition | Full Build-Out |
| Available | 30 Days |
- Fully Built-Out as Standard Medical Space
- Mostly Open Floor Plan Layout
- Fits 12 - 36 People
- Can be combined with additional space(s) for up to 8,812 SF of adjacent space
2nd Floor
| Size | 4,406 SF |
| Term | Negotiable |
| Rental Rate | Upon Request |
| Space Use | Office/Medical |
| Condition | Full Build-Out |
| Available | 30 Days |
- Fully Built-Out as Standard Medical Space
- Mostly Open Floor Plan Layout
- Fits 12 - 36 People
- Can be combined with additional space(s) for up to 8,812 SF of adjacent space
Property Facts
Building Type
Office
Year Built
1959
Building Height
2 Stories
Building Size
8,812 SF
Building Class
B
Typical Floor Size
4,406 SF
Parking
50 Surface Parking Spaces
Select Tenants
- Floor
- Tenant Name
- Industry
- 1st
- Lake Forest Foot & Ankle
- Health Care and Social Assistance
- Unknown
- Riverside Medical Group
- Health Care and Social Assistance
- 1st
- Riverside Primary Care Associates LLC
- Health Care and Social Assistance
1 1
Walk Score®
Very Walkable (80)
1 of 4
Videos
Matterport 3D Exterior
Matterport 3D Tour
Photos
Street View
Street
Map
1 of 1
Presented by

Riverside Medical Group | 6400 Marlboro Pike
Hmm, there seems to have been an error sending your message. Please try again.
Thanks! Your message was sent.



