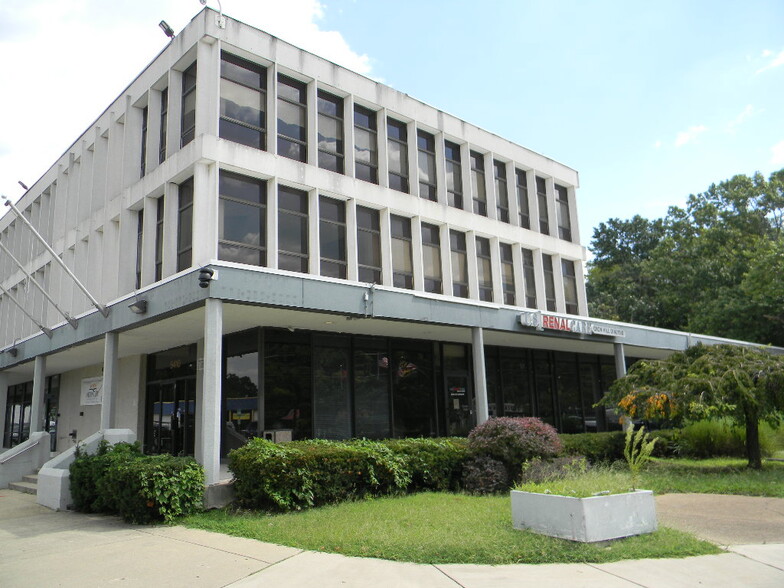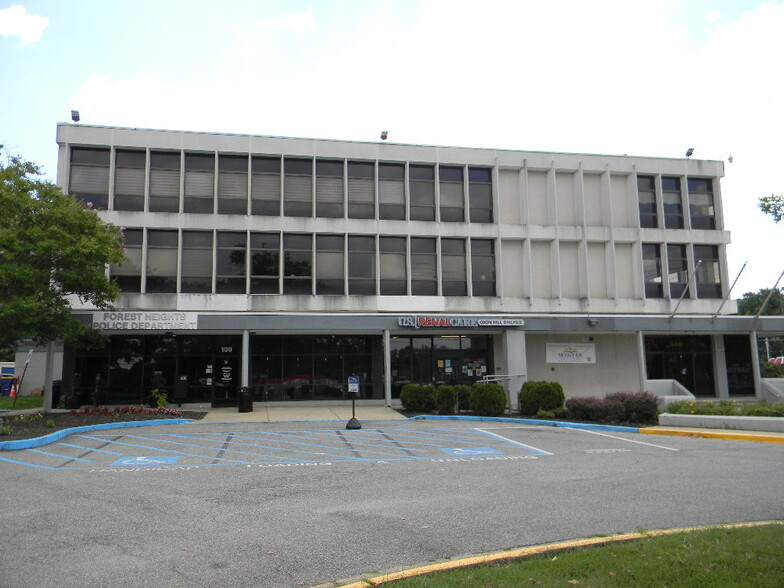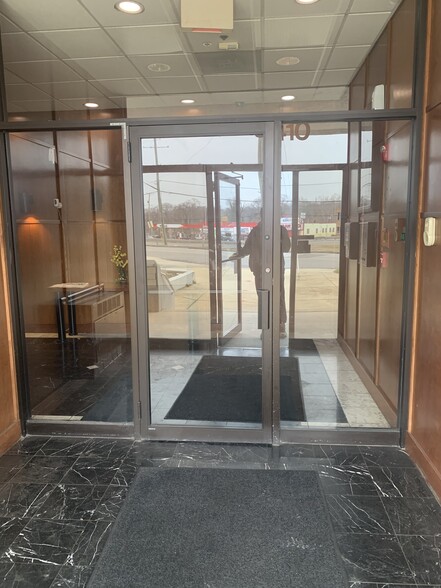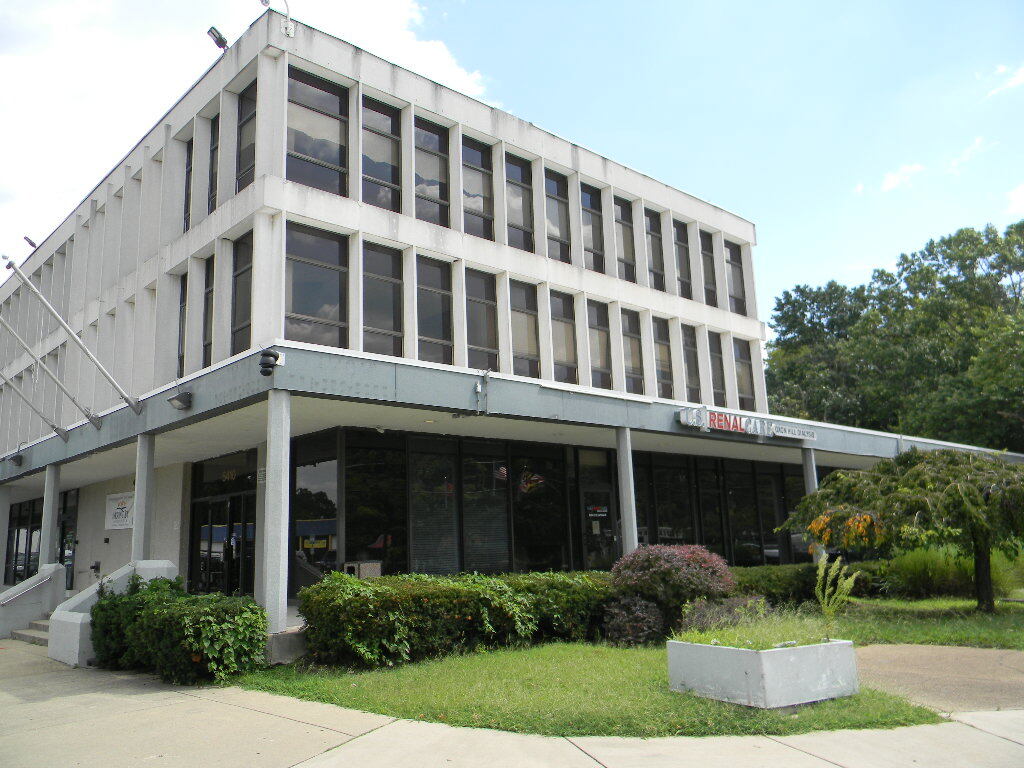thank you

Your email has been sent.
5410 Indian Head Hwy 2,500 - 22,553 SF of Office/Medical Space Available in Oxon Hill, MD 20745



HIGHLIGHTS
- High-traffic corridor with easy access to I-495, I-295, and downtown Washington, D.C.
- Ample on-site parking for staff and visitors
- Prominent frontage on Indian Head Hwy with signage opportunities
- Minutes from National Harbor, restaurants, retail, and public transportation
- Flexible suite configurations available to suit small to mid-sized office needs
- Well-lit spaces with customizable layouts, private offices, reception areas, and conference rooms
ALL AVAILABLE SPACES(4)
Display Rental Rate as
- SPACE
- SIZE
- TERM
- RENTAL RATE
- SPACE USE
- CONDITION
- AVAILABLE
- Listed lease rate plus proportional share of electrical cost
- Office intensive layout
- Private Restrooms
- Basement
- Fully Built-Out as Health Care Space
- Central Air Conditioning
- After Hours HVAC Available
- Listed lease rate plus proportional share of utilities
- Mostly Open Floor Plan Layout
- Reception Area
- Private Restrooms
- Fully Built-Out as Health Care Space
- Conference Rooms
- Central Air and Heating
- After Hours HVAC Available
Office Intensive Buildout
- Listed lease rate plus proportional share of electrical cost
- Office intensive layout
- Fully Built-Out as Standard Office
Open Plan with Conference Room, Private Offices and Kitchenette
- Listed lease rate plus proportional share of electrical cost
- Mostly Open Floor Plan Layout
- Elevator Access
- Natural Light
- Open Floorplan
- Fully Built-Out as Standard Office
- Central Air Conditioning
- Private Restrooms
- Open-Plan
- Open Floorplan
| Space | Size | Term | Rental Rate | Space Use | Condition | Available |
| Basement | 2,500 SF | 1-10 Years | $15.00 /SF/YR $1.25 /SF/MO $161.46 /m²/YR $13.45 /m²/MO $3,125 /MO $37,500 /YR | Office/Medical | Full Build-Out | Now |
| 1st Floor, Ste 101 | 8,853 SF | 1-10 Years | $33.00 /SF/YR $2.75 /SF/MO $355.21 /m²/YR $29.60 /m²/MO $24,346 /MO $292,149 /YR | Office/Medical | Full Build-Out | Now |
| 2nd Floor | 5,600 SF | 1-10 Years | $27.00 /SF/YR $2.25 /SF/MO $290.63 /m²/YR $24.22 /m²/MO $12,600 /MO $151,200 /YR | Office/Medical | Full Build-Out | Now |
| 3rd Floor | 5,600 SF | 1-10 Years | $27.00 /SF/YR $2.25 /SF/MO $290.63 /m²/YR $24.22 /m²/MO $12,600 /MO $151,200 /YR | Office/Medical | Full Build-Out | Now |
Basement
| Size |
| 2,500 SF |
| Term |
| 1-10 Years |
| Rental Rate |
| $15.00 /SF/YR $1.25 /SF/MO $161.46 /m²/YR $13.45 /m²/MO $3,125 /MO $37,500 /YR |
| Space Use |
| Office/Medical |
| Condition |
| Full Build-Out |
| Available |
| Now |
1st Floor, Ste 101
| Size |
| 8,853 SF |
| Term |
| 1-10 Years |
| Rental Rate |
| $33.00 /SF/YR $2.75 /SF/MO $355.21 /m²/YR $29.60 /m²/MO $24,346 /MO $292,149 /YR |
| Space Use |
| Office/Medical |
| Condition |
| Full Build-Out |
| Available |
| Now |
2nd Floor
| Size |
| 5,600 SF |
| Term |
| 1-10 Years |
| Rental Rate |
| $27.00 /SF/YR $2.25 /SF/MO $290.63 /m²/YR $24.22 /m²/MO $12,600 /MO $151,200 /YR |
| Space Use |
| Office/Medical |
| Condition |
| Full Build-Out |
| Available |
| Now |
3rd Floor
| Size |
| 5,600 SF |
| Term |
| 1-10 Years |
| Rental Rate |
| $27.00 /SF/YR $2.25 /SF/MO $290.63 /m²/YR $24.22 /m²/MO $12,600 /MO $151,200 /YR |
| Space Use |
| Office/Medical |
| Condition |
| Full Build-Out |
| Available |
| Now |
Basement
| Size | 2,500 SF |
| Term | 1-10 Years |
| Rental Rate | $15.00 /SF/YR |
| Space Use | Office/Medical |
| Condition | Full Build-Out |
| Available | Now |
- Listed lease rate plus proportional share of electrical cost
- Fully Built-Out as Health Care Space
- Office intensive layout
- Central Air Conditioning
- Private Restrooms
- After Hours HVAC Available
- Basement
1st Floor, Ste 101
| Size | 8,853 SF |
| Term | 1-10 Years |
| Rental Rate | $33.00 /SF/YR |
| Space Use | Office/Medical |
| Condition | Full Build-Out |
| Available | Now |
- Listed lease rate plus proportional share of utilities
- Fully Built-Out as Health Care Space
- Mostly Open Floor Plan Layout
- Conference Rooms
- Reception Area
- Central Air and Heating
- Private Restrooms
- After Hours HVAC Available
2nd Floor
| Size | 5,600 SF |
| Term | 1-10 Years |
| Rental Rate | $27.00 /SF/YR |
| Space Use | Office/Medical |
| Condition | Full Build-Out |
| Available | Now |
Office Intensive Buildout
- Listed lease rate plus proportional share of electrical cost
- Fully Built-Out as Standard Office
- Office intensive layout
3rd Floor
| Size | 5,600 SF |
| Term | 1-10 Years |
| Rental Rate | $27.00 /SF/YR |
| Space Use | Office/Medical |
| Condition | Full Build-Out |
| Available | Now |
Open Plan with Conference Room, Private Offices and Kitchenette
- Listed lease rate plus proportional share of electrical cost
- Fully Built-Out as Standard Office
- Mostly Open Floor Plan Layout
- Central Air Conditioning
- Elevator Access
- Private Restrooms
- Natural Light
- Open-Plan
- Open Floorplan
- Open Floorplan
PROPERTY OVERVIEW
Discover a strategic location for your business at 5410 Indian Head Highway, a versatile office property offering excellent visibility and accessibility in the heart of Oxon Hill. This well-positioned building is ideal for professional services, medical offices, or administrative operations.
- 24 Hour Access
- Monument Signage
PROPERTY FACTS
Presented by
TG Associates
5410 Indian Head Hwy
Hmm, there seems to have been an error sending your message. Please try again.
Thanks! Your message was sent.


