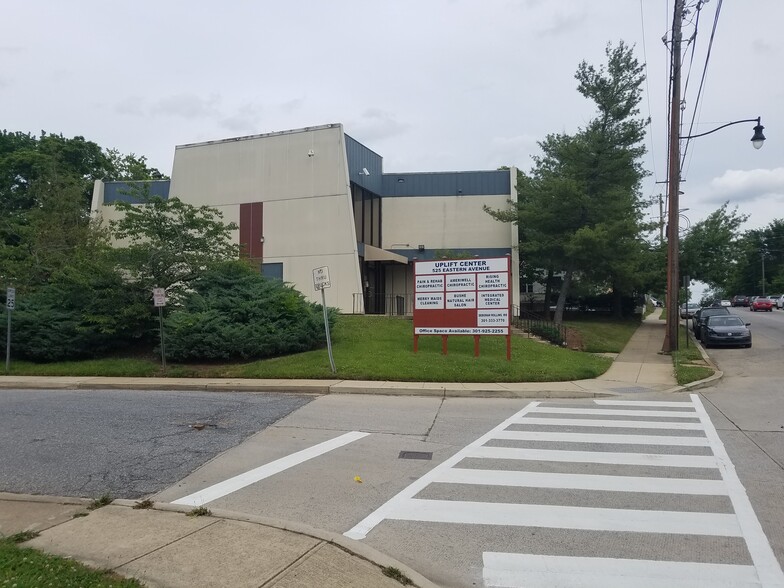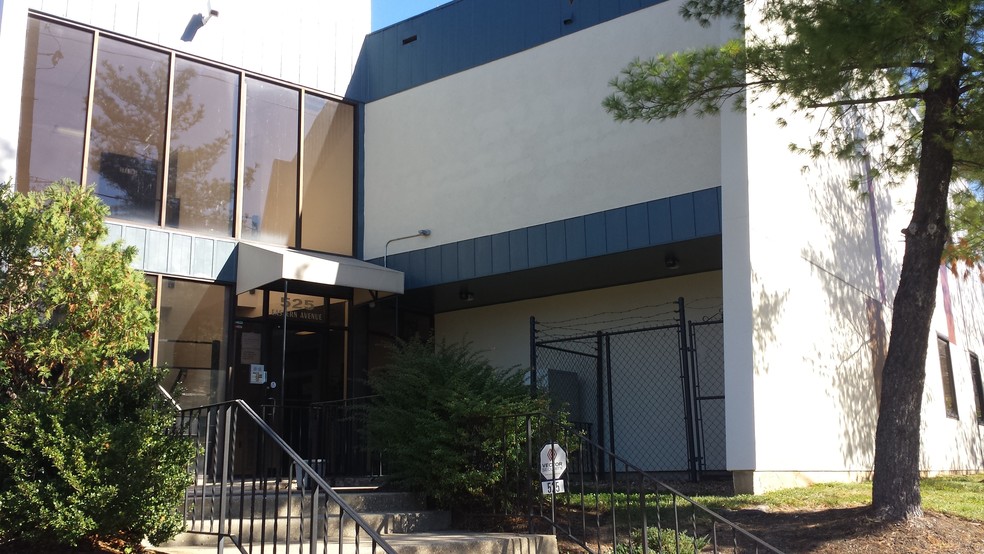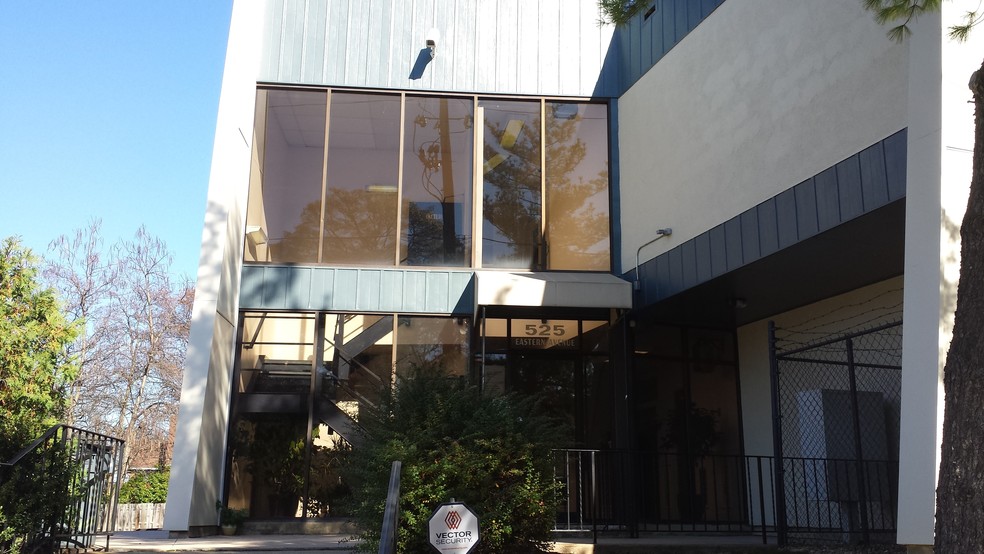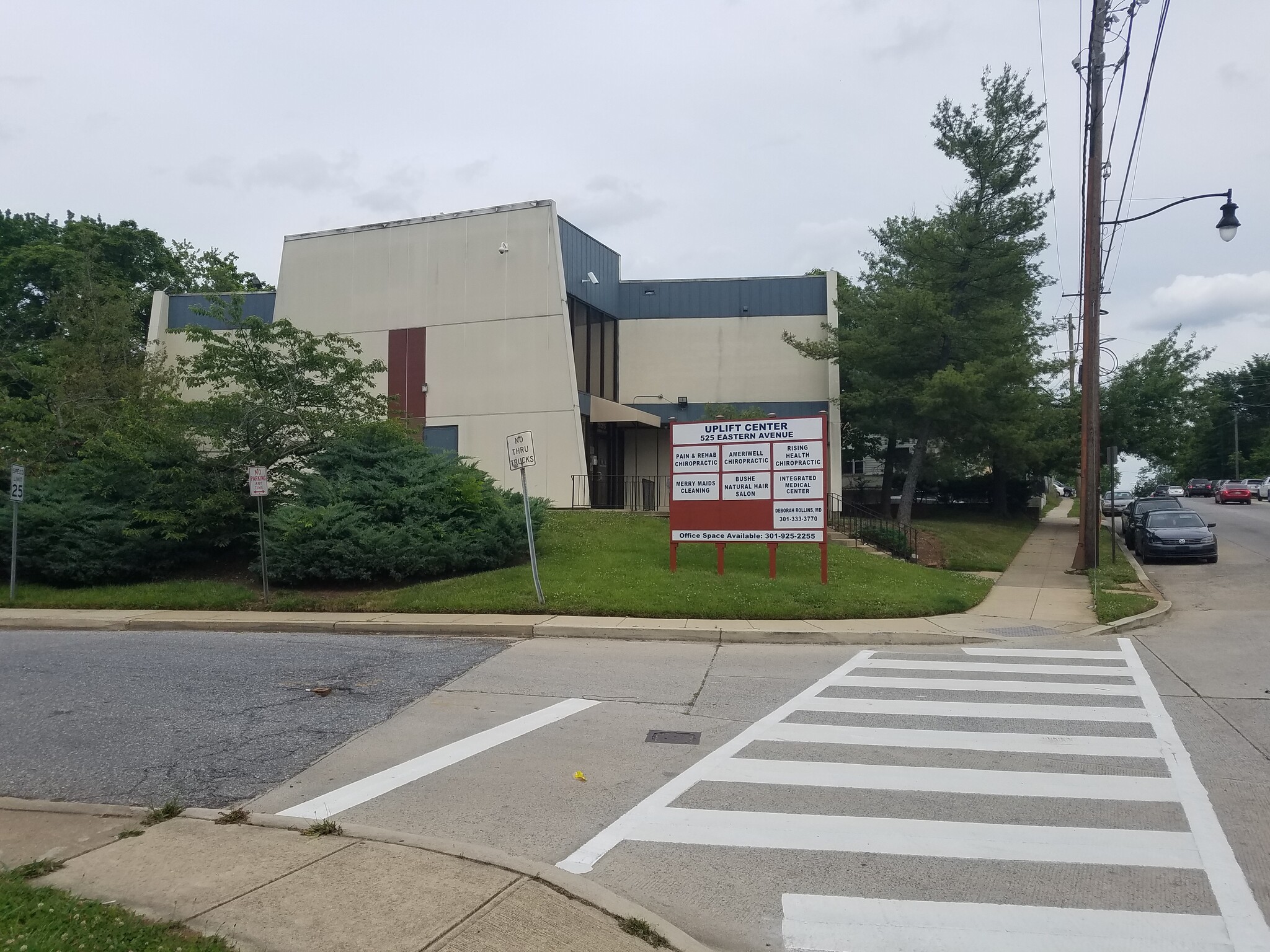thank you

Your email has been sent.

525 Eastern Ave 700 - 2,500 SF of Space Available in Fairmount Heights, MD 20743




HIGHLIGHTS
- 900 sf Medical Office for $2,100/m + Utilities
- Well Maintained Professional Office Building
- HUB Zone
- 700 sf Salon Suite for $1,800/m + Utilities
- Eastern Ave - Capitol Heights Metro Access
- Free On-Site Surface Parking
ALL AVAILABLE SPACES(3)
Display Rental Rate as
- SPACE
- SIZE
- TERM
- RENTAL RATE
- SPACE USE
- CONDITION
- AVAILABLE
700 square foot hair salon suite in HUB Zone with private restroom available for $1,800/month plus utilities and $200/m CAM (common area maintenance fee). Current buildout is for a Hair Salon. Very professional environment located within medical building. Washer/Dryer closet with hookups. Plumbing in place for Shampoo station. This suite is located with direct access to the parking lot. This provides for an excellent location to operate a transportation operation. 9,000 square foot adjacent parking is available to lease for commercial vehicle parking. The suite has natural light thru a large picture window facing Eastern Avenue. Direct access to parking lot and secure access through building lobby. Private patio available for use by tenant. Please, no studios or ministry groups permitted by the landlord. For FAST response, please TEXT "A3" to 202-431-4612 with your full name and email address! I'll send you additional information, photos and the showing appointment schedule.
- Listed lease rate plus proportional share of utilities
- Central Air and Heating
- Security System
- Drop Ceilings
- Emergency Lighting
- Ventilation - Venting
- Fully Built-Out as Specialty Space
- Private Restrooms
- Corner Space
- Recessed Lighting
- After Hours HVAC Available
- 700 sqft suite for $1,800/m + Utilities and CAM
Newly renovated office Suite! 900 sf medical/dental suite for $2,100/m. The Uplift Medical Office Building is an Excellent two story facility designed for medical professionals. Handicap accessible, the building has controlled access, an elevator and multiple suites per floor. The building has been recently renovated inside and out. Plumbing in place for both medical and dental office use. High traffic counts on busy Eastern Avenue with Off street paved parking and Metro bus(bus routes F14, V14, X9, V2 V4, W4) and rail access (Addison Road and Capitol Heights metro stations). HUB ZONE! Ministry groups and general retail use is prohibited (insufficient parking and zoning restrictions). For FAST response with details, photos and showing appointment schedule please text "UPLIFT" your full name and email address to 202-431-4612.
- Listed lease rate plus proportional share of electrical cost
- Fits 3 - 8 People
- 1 Conference Room
- Private Restrooms
- Corner Space
- Natural Light
- Fully Built-Out as Professional Services Office
- 3 Private Offices
- Central Air and Heating
- Security System
- Drop Ceilings
- Professional Lease
Newly renovated office Suite! The Uplift Medical Office Building is an Excellent two story facility designed for medical professionals. Handicap accessible, the building has controlled access, an elevator and multiple suites per floor. The building has been recently renovated inside and out. Plumbing in place for both medical and dental office use. High traffic counts on busy Eastern Avenue with Off street paved parking and Metro bus(bus routes F14, V14, X9, V2 V4, W4) and rail access (Addison Road and Capitol Heights metro stations). HUB ZONE! Ministry groups and general retail use is prohibited (insufficient parking and zoning restrictions). For FAST response with details, photos and showing appointment schedule please text "UPLIFT" your full name and email address to 202-431-4612.
- Listed lease rate plus proportional share of electrical cost
- Fits 3 - 8 People
- 1 Conference Room
- Private Restrooms
- Corner Space
- Natural Light
- Fully Built-Out as Professional Services Office
- 3 Private Offices
- Central Air and Heating
- Security System
- Drop Ceilings
- Professional Lease
| Space | Size | Term | Rental Rate | Space Use | Condition | Available |
| 1st Floor, Ste A3 | 700 SF | 3 Years | $30.86 /SF/YR $2.57 /SF/MO $332.17 /m²/YR $27.68 /m²/MO $1,800 /MO $21,602 /YR | Retail | Full Build-Out | Now |
| 2nd Floor, Ste B1 | 900 SF | 3 Years | $28.00 /SF/YR $2.33 /SF/MO $301.39 /m²/YR $25.12 /m²/MO $2,100 /MO $25,200 /YR | Office | Full Build-Out | Now |
| 2nd Floor, Ste B4 | 900 SF | 3 Years | $28.00 /SF/YR $2.33 /SF/MO $301.39 /m²/YR $25.12 /m²/MO $2,100 /MO $25,200 /YR | Office | Full Build-Out | Now |
1st Floor, Ste A3
| Size |
| 700 SF |
| Term |
| 3 Years |
| Rental Rate |
| $30.86 /SF/YR $2.57 /SF/MO $332.17 /m²/YR $27.68 /m²/MO $1,800 /MO $21,602 /YR |
| Space Use |
| Retail |
| Condition |
| Full Build-Out |
| Available |
| Now |
2nd Floor, Ste B1
| Size |
| 900 SF |
| Term |
| 3 Years |
| Rental Rate |
| $28.00 /SF/YR $2.33 /SF/MO $301.39 /m²/YR $25.12 /m²/MO $2,100 /MO $25,200 /YR |
| Space Use |
| Office |
| Condition |
| Full Build-Out |
| Available |
| Now |
2nd Floor, Ste B4
| Size |
| 900 SF |
| Term |
| 3 Years |
| Rental Rate |
| $28.00 /SF/YR $2.33 /SF/MO $301.39 /m²/YR $25.12 /m²/MO $2,100 /MO $25,200 /YR |
| Space Use |
| Office |
| Condition |
| Full Build-Out |
| Available |
| Now |
1st Floor, Ste A3
| Size | 700 SF |
| Term | 3 Years |
| Rental Rate | $30.86 /SF/YR |
| Space Use | Retail |
| Condition | Full Build-Out |
| Available | Now |
700 square foot hair salon suite in HUB Zone with private restroom available for $1,800/month plus utilities and $200/m CAM (common area maintenance fee). Current buildout is for a Hair Salon. Very professional environment located within medical building. Washer/Dryer closet with hookups. Plumbing in place for Shampoo station. This suite is located with direct access to the parking lot. This provides for an excellent location to operate a transportation operation. 9,000 square foot adjacent parking is available to lease for commercial vehicle parking. The suite has natural light thru a large picture window facing Eastern Avenue. Direct access to parking lot and secure access through building lobby. Private patio available for use by tenant. Please, no studios or ministry groups permitted by the landlord. For FAST response, please TEXT "A3" to 202-431-4612 with your full name and email address! I'll send you additional information, photos and the showing appointment schedule.
- Listed lease rate plus proportional share of utilities
- Fully Built-Out as Specialty Space
- Central Air and Heating
- Private Restrooms
- Security System
- Corner Space
- Drop Ceilings
- Recessed Lighting
- Emergency Lighting
- After Hours HVAC Available
- Ventilation - Venting
- 700 sqft suite for $1,800/m + Utilities and CAM
2nd Floor, Ste B1
| Size | 900 SF |
| Term | 3 Years |
| Rental Rate | $28.00 /SF/YR |
| Space Use | Office |
| Condition | Full Build-Out |
| Available | Now |
Newly renovated office Suite! 900 sf medical/dental suite for $2,100/m. The Uplift Medical Office Building is an Excellent two story facility designed for medical professionals. Handicap accessible, the building has controlled access, an elevator and multiple suites per floor. The building has been recently renovated inside and out. Plumbing in place for both medical and dental office use. High traffic counts on busy Eastern Avenue with Off street paved parking and Metro bus(bus routes F14, V14, X9, V2 V4, W4) and rail access (Addison Road and Capitol Heights metro stations). HUB ZONE! Ministry groups and general retail use is prohibited (insufficient parking and zoning restrictions). For FAST response with details, photos and showing appointment schedule please text "UPLIFT" your full name and email address to 202-431-4612.
- Listed lease rate plus proportional share of electrical cost
- Fully Built-Out as Professional Services Office
- Fits 3 - 8 People
- 3 Private Offices
- 1 Conference Room
- Central Air and Heating
- Private Restrooms
- Security System
- Corner Space
- Drop Ceilings
- Natural Light
- Professional Lease
2nd Floor, Ste B4
| Size | 900 SF |
| Term | 3 Years |
| Rental Rate | $28.00 /SF/YR |
| Space Use | Office |
| Condition | Full Build-Out |
| Available | Now |
Newly renovated office Suite! The Uplift Medical Office Building is an Excellent two story facility designed for medical professionals. Handicap accessible, the building has controlled access, an elevator and multiple suites per floor. The building has been recently renovated inside and out. Plumbing in place for both medical and dental office use. High traffic counts on busy Eastern Avenue with Off street paved parking and Metro bus(bus routes F14, V14, X9, V2 V4, W4) and rail access (Addison Road and Capitol Heights metro stations). HUB ZONE! Ministry groups and general retail use is prohibited (insufficient parking and zoning restrictions). For FAST response with details, photos and showing appointment schedule please text "UPLIFT" your full name and email address to 202-431-4612.
- Listed lease rate plus proportional share of electrical cost
- Fully Built-Out as Professional Services Office
- Fits 3 - 8 People
- 3 Private Offices
- 1 Conference Room
- Central Air and Heating
- Private Restrooms
- Security System
- Corner Space
- Drop Ceilings
- Natural Light
- Professional Lease
PROPERTY OVERVIEW
The Uplift Medical Office Building is an Excellent two story facility designed for medical professionals. Handicap accessible, the building has controlled access, an elevator and multiple suites per floor. The building has been recently renovated inside and out. Plumbing in place for both medical and dental office use. A retail suite with Hair Salon setup is available on the first floor. High traffic counts on busy Eastern Avenue with Off street paved parking and Metro bus(bus routes F14, V14, X9, V2 V4, W4) and rail access (Addison Road and Capitol Heights metro stations). HUB ZONE! Ministry groups and general retail use is prohibited (insufficient parking and zoning restrictions). For FAST response with details, photos and showing appointment schedule please text "UPLIFT" your full name and email address to 202-431-4612.
- Atrium
- Bus Line
- Commuter Rail
- Security System
- Signage
- Air Conditioning
PROPERTY FACTS
Presented by

525 Eastern Ave
Hmm, there seems to have been an error sending your message. Please try again.
Thanks! Your message was sent.











