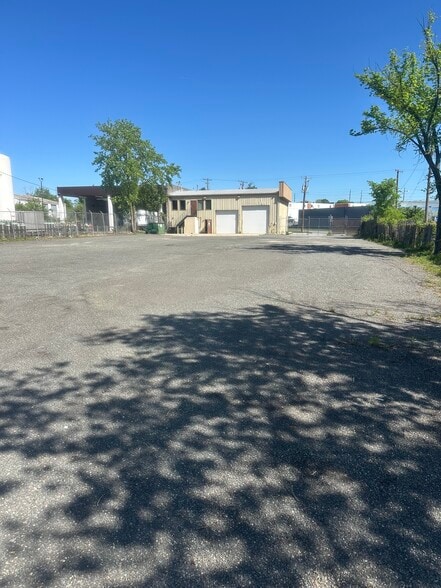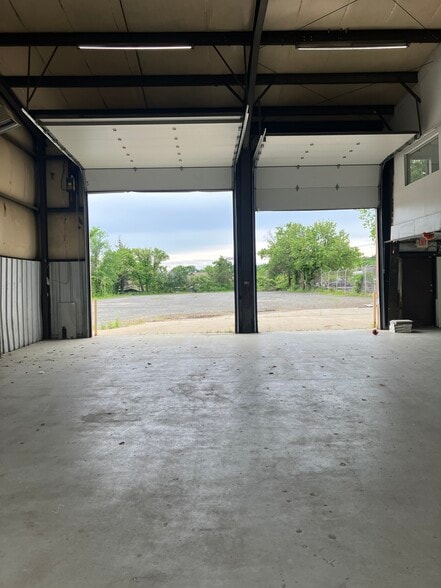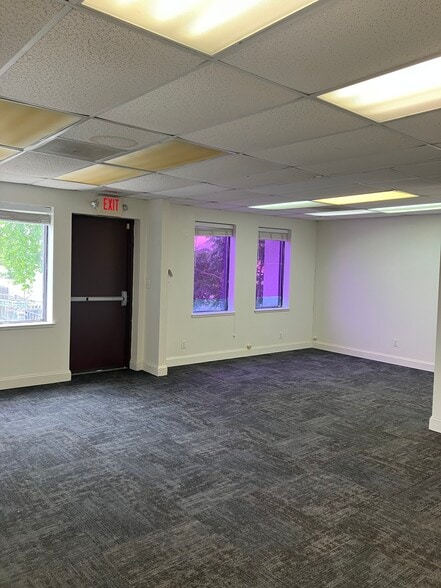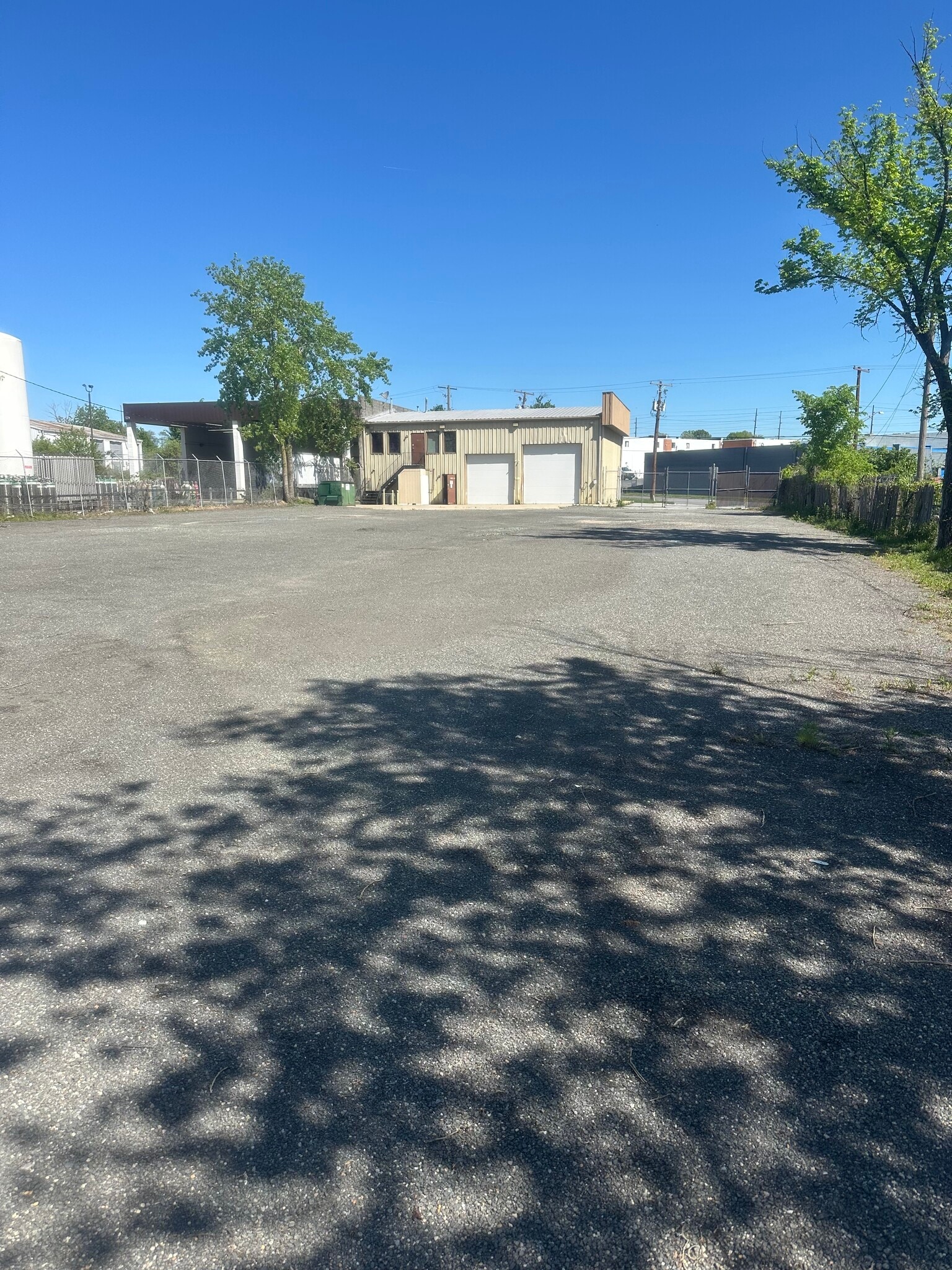thank you

Your email has been sent.

4821 Stamp Rd 4,500 SF of Industrial Space Available in Temple Hills, MD 20748




HIGHLIGHTS
- Minutes to Capital Beltway Route 95/495
FEATURES
ALL AVAILABLE SPACE(1)
Display Rental Rate as
- SPACE
- SIZE
- TERM
- RENTAL RATE
- SPACE USE
- CONDITION
- AVAILABLE
4500 sf (+/-) warehouse/office building with 36,000 (+/-) industrial zoned land and 25,000 sf (+/-) fenced yard. First floor: has one (1) bathroom in the warehouse area which also includes-Break Room, Supply room, shop office, also on first floor or the warehouse which has three (3) tall/high roll up/drive in/ drive though automatic DOORS. REMODELED with NEW carpet and FRESH paint.... Second floor office area: includes waiting/reception/bullpen area; three (3) window lined offices; conference rm; two (2) bathrooms; kitchen (need appliances), extra attic storage etc.
- Listed rate may not include certain utilities, building services and property expenses
- 3 Drive Ins
- Includes 1,500 SF of dedicated office space
- Private Restrooms
| Space | Size | Term | Rental Rate | Space Use | Condition | Available |
| 1st Floor | 4,500 SF | 3-7 Years | $34.40 /SF/YR $2.87 /SF/MO $370.28 /m²/YR $30.86 /m²/MO $12,900 /MO $154,800 /YR | Industrial | Full Build-Out | Now |
1st Floor
| Size |
| 4,500 SF |
| Term |
| 3-7 Years |
| Rental Rate |
| $34.40 /SF/YR $2.87 /SF/MO $370.28 /m²/YR $30.86 /m²/MO $12,900 /MO $154,800 /YR |
| Space Use |
| Industrial |
| Condition |
| Full Build-Out |
| Available |
| Now |
1st Floor
| Size | 4,500 SF |
| Term | 3-7 Years |
| Rental Rate | $34.40 /SF/YR |
| Space Use | Industrial |
| Condition | Full Build-Out |
| Available | Now |
4500 sf (+/-) warehouse/office building with 36,000 (+/-) industrial zoned land and 25,000 sf (+/-) fenced yard. First floor: has one (1) bathroom in the warehouse area which also includes-Break Room, Supply room, shop office, also on first floor or the warehouse which has three (3) tall/high roll up/drive in/ drive though automatic DOORS. REMODELED with NEW carpet and FRESH paint.... Second floor office area: includes waiting/reception/bullpen area; three (3) window lined offices; conference rm; two (2) bathrooms; kitchen (need appliances), extra attic storage etc.
- Listed rate may not include certain utilities, building services and property expenses
- Includes 1,500 SF of dedicated office space
- 3 Drive Ins
- Private Restrooms
PROPERTY OVERVIEW
4500 sf (+/-) warehouse/office building with 36,000 (+/-) industrial zoned land and 25,000 sf (+/-) fenced yard.
WAREHOUSE FACILITY FACTS
Presented by

4821 Stamp Rd
Hmm, there seems to have been an error sending your message. Please try again.
Thanks! Your message was sent.





