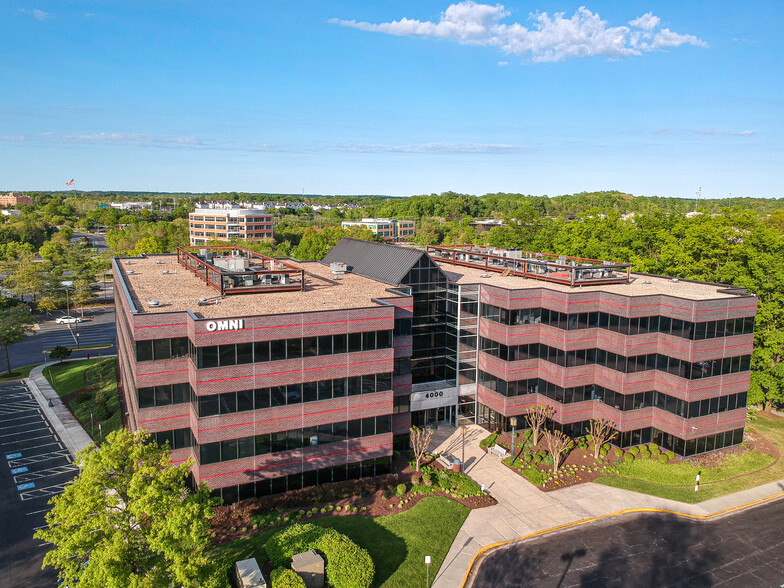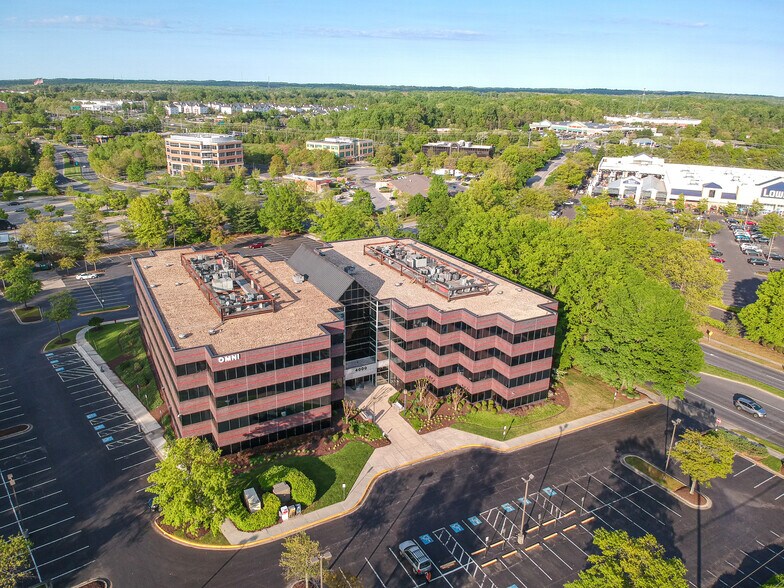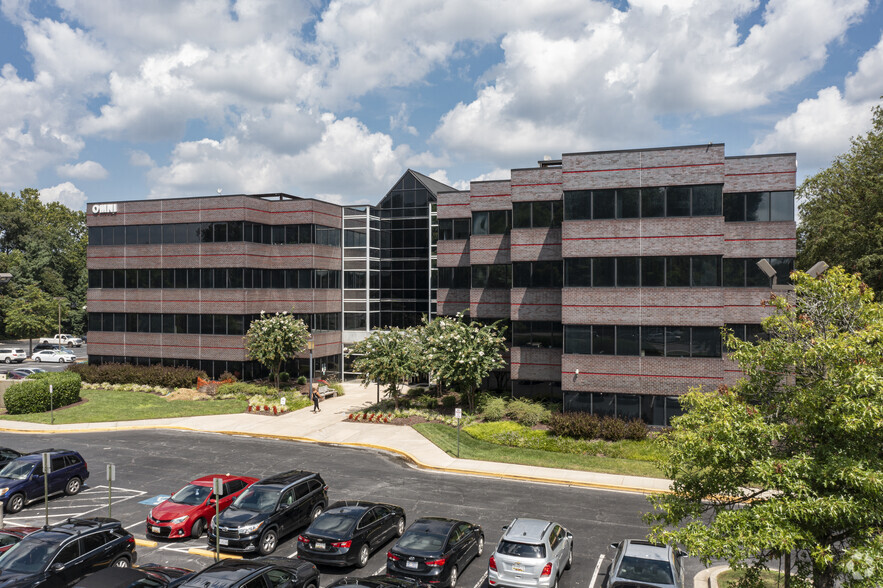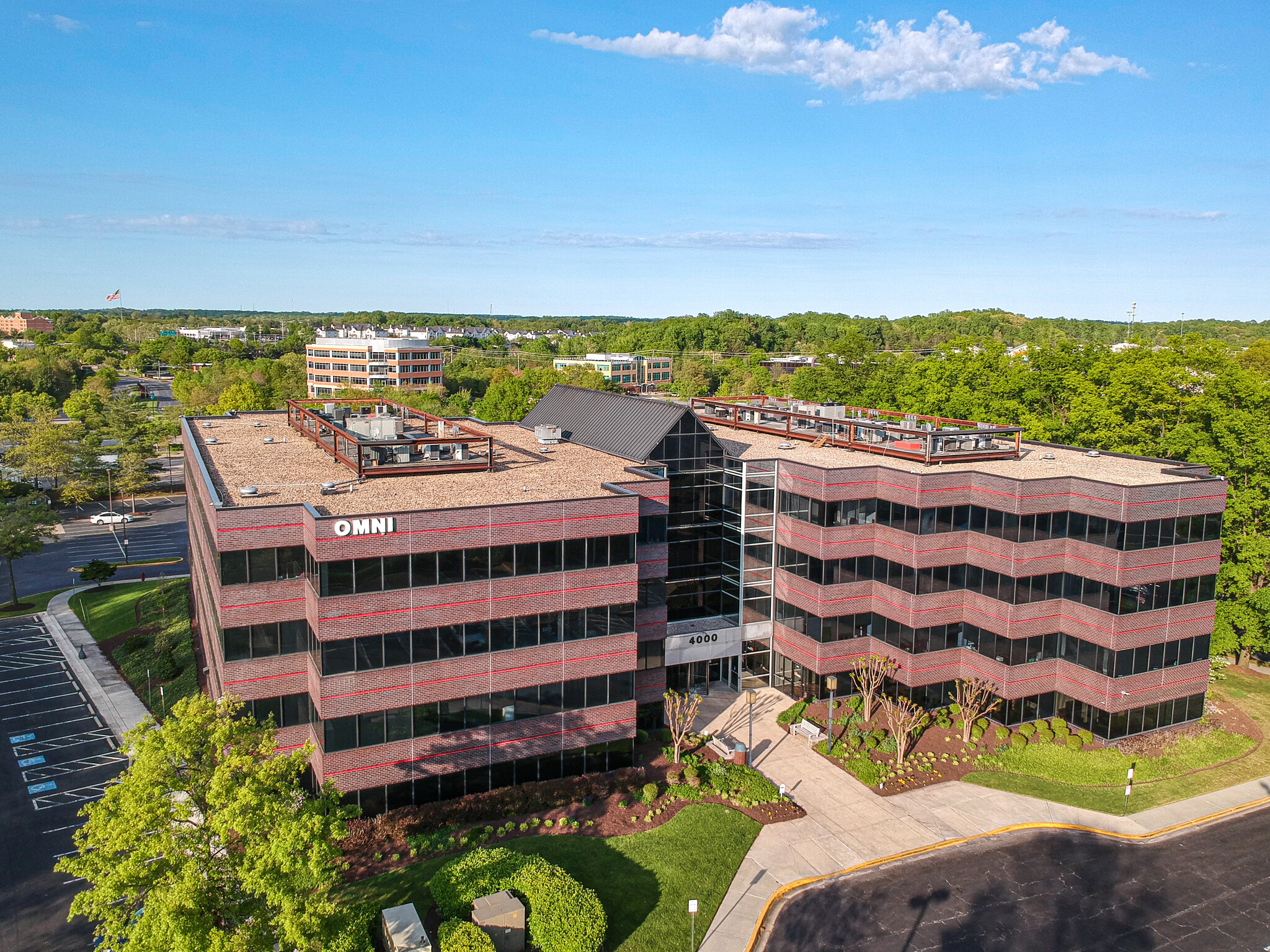thank you

Your email has been sent!

Omni Professional Center 4000 Mitchellville Rd
1,670 SF of Office Space Available in Bowie, MD 20716




Highlights
- Premier Medical/Office Suite (Approx. 1,670 SF)
- Located in Premier OMNI Building in Bowie - Prince George's County
- Move-In Ready - Immediate Occupancy Available!
all available space(1)
Display Rental Rate as
- Space
- Size
- Term
- Rental Rate
- Space Use
- Condition
- Available
Premier Medical/Office Suite (Approx. 1,670 SF) located on 4th Floor within the OMNI Building. Floor Plan includes Eight (8) Exam Rooms/Offices, Reception Area, Break Room, Laboratory Area/Nurses Station and In-Suite Bathrooms. Tenant Responsible for Utilities.
- Listed lease rate plus proportional share of electrical and cleaning cost
- Fits 5 - 14 People
- Central Air and Heating
- Private Restrooms
- Fully Built-Out as Professional Services Office
- 8 Private Offices
- Reception Area
- Drop Ceilings
| Space | Size | Term | Rental Rate | Space Use | Condition | Available |
| 4th Floor, Ste A-410 | 1,670 SF | 3-5 Years | $24.50 /SF/YR $2.04 /SF/MO $263.72 /m²/YR $21.98 /m²/MO $3,410 /MO $40,915 /YR | Office | Full Build-Out | Now |
4th Floor, Ste A-410
| Size |
| 1,670 SF |
| Term |
| 3-5 Years |
| Rental Rate |
| $24.50 /SF/YR $2.04 /SF/MO $263.72 /m²/YR $21.98 /m²/MO $3,410 /MO $40,915 /YR |
| Space Use |
| Office |
| Condition |
| Full Build-Out |
| Available |
| Now |
4th Floor, Ste A-410
| Size | 1,670 SF |
| Term | 3-5 Years |
| Rental Rate | $24.50 /SF/YR |
| Space Use | Office |
| Condition | Full Build-Out |
| Available | Now |
Premier Medical/Office Suite (Approx. 1,670 SF) located on 4th Floor within the OMNI Building. Floor Plan includes Eight (8) Exam Rooms/Offices, Reception Area, Break Room, Laboratory Area/Nurses Station and In-Suite Bathrooms. Tenant Responsible for Utilities.
- Listed lease rate plus proportional share of electrical and cleaning cost
- Fully Built-Out as Professional Services Office
- Fits 5 - 14 People
- 8 Private Offices
- Central Air and Heating
- Reception Area
- Private Restrooms
- Drop Ceilings
Property Overview
Premier Medical/Office Suite (Approx. 1,670 SF) located on 4th Floor within the OMNI Building. Floor Plan includes Eight (8) Exam Rooms/Offices, Reception Area, Break Room, Laboratory Area/Nurses Station and In-Suite Bathrooms. Tenant Responsible for Utilities.
- 24 Hour Access
- Atrium
- Security System
PROPERTY FACTS
Presented by

Omni Professional Center | 4000 Mitchellville Rd
Hmm, there seems to have been an error sending your message. Please try again.
Thanks! Your message was sent.






