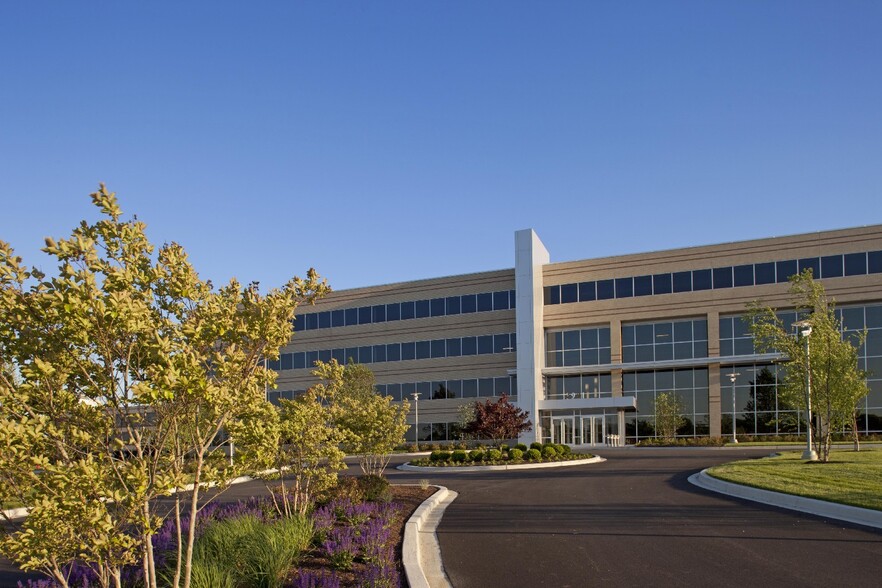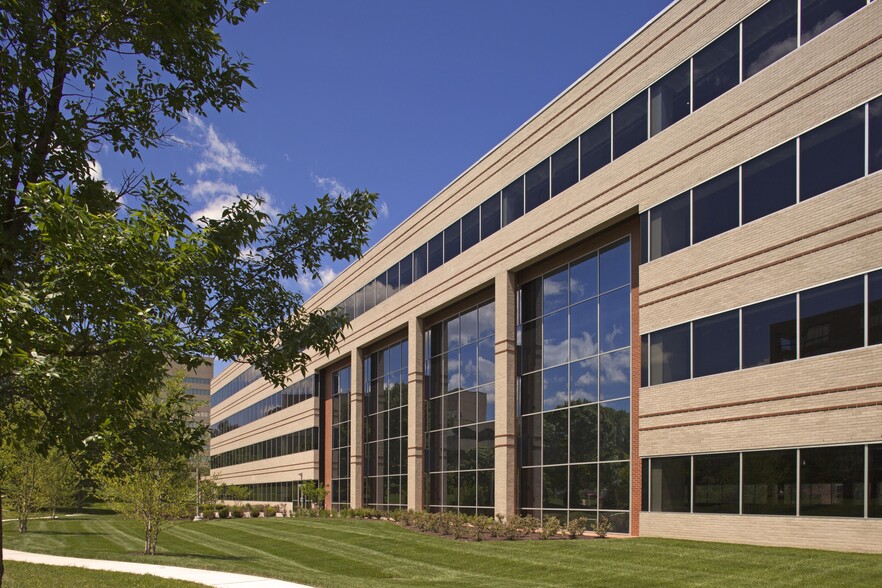thank you

Your email has been sent.

Calverton Corporate Center 3901 Calverton Blvd 15,338 - 72,114 SF of Office Space Available in Calverton, MD 20705






Highlights
- Abundant parking
- Convenient to I-95
- LEED-CS GOLD certified
- Great visibility
- Located in a HUBZONE
- Five (5) minutes to Intercounty Connector
All Available Spaces(4)
Display Rental Rate as
- Space
- Size
- Term
- Rental Rate
- Space Use
- Condition
- Available
FULLY-FURNISHED, plug n' play space with trophy lobby and furnishings. Building Signage for full-floor users. Options include: 15,000 SF or the entire 30,000 SF Use this link to tour the space virtually https://my.matterport.com/show/?m=qE4VS5nm1n7
- Fully Built-Out as Professional Services Office
- 20 Private Offices
- High End Trophy Space
- Central Air Conditioning
- Kitchen
- Corner Space
- Natural Light
- Food Service
- GYM and CONFERENCE ROOM amenities
- Kitchen
- Mostly Open Floor Plan Layout
- 2 Conference Rooms
- Can be combined with additional space(s) for up to 31,028 SF of adjacent space
- Reception Area
- Elevator Access
- High Ceilings
- Accent Lighting
- FULLY-FURNISHED
- Mix of open floor plan and private offices
FULLY-FURNISHED, plug n' play space with trophy lobby and furnishings. Building Signage for full-floor users. Options include: 7,600 SF / 7,100 SF / 15,600 SF in addition to the entire 30,000+ SF Use this link to tour the space virtually https://my.matterport.com/show/?m=GAcVZ4on7L3
- Fully Built-Out as Professional Services Office
- 20 Private Offices
- High End Trophy Space
- Central Air Conditioning
- Kitchen
- Corner Space
- Natural Light
- Food Service
- GYM and CONFERENCE ROOM amenities
- Kitchen
- Mostly Open Floor Plan Layout
- 2 Conference Rooms
- Can be combined with additional space(s) for up to 31,028 SF of adjacent space
- Reception Area
- Elevator Access
- High Ceilings
- Accent Lighting
- FULLY-FURNISHED
- Mix of open floor plan and private offices
FULLY-FURNISHED SPACE offering a plug n' play option. Building Signage available for full-floor user. Use this link to tour the space virtually https://my.matterport.com/show/?m=pRVoqBfmxXj
- Mostly Open Floor Plan Layout
- 2 Conference Rooms
- Space is in Excellent Condition
- Kitchen
- High Ceilings
- Accent Lighting
- Open-Plan
- Mix of Open Floorplan and Private Offices
- 20 Private Offices
- 40 Workstations
- Central Air Conditioning
- Elevator Access
- Natural Light
- Food Service
- FULLY FURNISHED
- Polished, Trophy-Quality Reception Area
| Space | Size | Term | Rental Rate | Space Use | Condition | Available |
| 3rd Floor, Ste 310-350 | 15,338 SF | Negotiable | Upon Request Upon Request Upon Request Upon Request Upon Request Upon Request | Office | Full Build-Out | 60 Days |
| 3rd Floor, Ste 355-390 | 15,690 SF | Negotiable | Upon Request Upon Request Upon Request Upon Request Upon Request Upon Request | Office | Full Build-Out | 60 Days |
| 4th Floor, Ste 400-420 & 450-480 | 23,991 SF | Negotiable | Upon Request Upon Request Upon Request Upon Request Upon Request Upon Request | Office | Full Build-Out | 60 Days |
| 4th Floor, Ste 450-480 | 17,095 SF | Negotiable | Upon Request Upon Request Upon Request Upon Request Upon Request Upon Request | Office | - | 60 Days |
3rd Floor, Ste 310-350
| Size |
| 15,338 SF |
| Term |
| Negotiable |
| Rental Rate |
| Upon Request Upon Request Upon Request Upon Request Upon Request Upon Request |
| Space Use |
| Office |
| Condition |
| Full Build-Out |
| Available |
| 60 Days |
3rd Floor, Ste 355-390
| Size |
| 15,690 SF |
| Term |
| Negotiable |
| Rental Rate |
| Upon Request Upon Request Upon Request Upon Request Upon Request Upon Request |
| Space Use |
| Office |
| Condition |
| Full Build-Out |
| Available |
| 60 Days |
4th Floor, Ste 400-420 & 450-480
| Size |
| 23,991 SF |
| Term |
| Negotiable |
| Rental Rate |
| Upon Request Upon Request Upon Request Upon Request Upon Request Upon Request |
| Space Use |
| Office |
| Condition |
| Full Build-Out |
| Available |
| 60 Days |
4th Floor, Ste 450-480
| Size |
| 17,095 SF |
| Term |
| Negotiable |
| Rental Rate |
| Upon Request Upon Request Upon Request Upon Request Upon Request Upon Request |
| Space Use |
| Office |
| Condition |
| - |
| Available |
| 60 Days |
3rd Floor, Ste 310-350
| Size | 15,338 SF |
| Term | Negotiable |
| Rental Rate | Upon Request |
| Space Use | Office |
| Condition | Full Build-Out |
| Available | 60 Days |
FULLY-FURNISHED, plug n' play space with trophy lobby and furnishings. Building Signage for full-floor users. Options include: 15,000 SF or the entire 30,000 SF Use this link to tour the space virtually https://my.matterport.com/show/?m=qE4VS5nm1n7
- Fully Built-Out as Professional Services Office
- Mostly Open Floor Plan Layout
- 20 Private Offices
- 2 Conference Rooms
- High End Trophy Space
- Can be combined with additional space(s) for up to 31,028 SF of adjacent space
- Central Air Conditioning
- Reception Area
- Kitchen
- Elevator Access
- Corner Space
- High Ceilings
- Natural Light
- Accent Lighting
- Food Service
- FULLY-FURNISHED
- GYM and CONFERENCE ROOM amenities
- Mix of open floor plan and private offices
- Kitchen
3rd Floor, Ste 355-390
| Size | 15,690 SF |
| Term | Negotiable |
| Rental Rate | Upon Request |
| Space Use | Office |
| Condition | Full Build-Out |
| Available | 60 Days |
FULLY-FURNISHED, plug n' play space with trophy lobby and furnishings. Building Signage for full-floor users. Options include: 7,600 SF / 7,100 SF / 15,600 SF in addition to the entire 30,000+ SF Use this link to tour the space virtually https://my.matterport.com/show/?m=GAcVZ4on7L3
- Fully Built-Out as Professional Services Office
- Mostly Open Floor Plan Layout
- 20 Private Offices
- 2 Conference Rooms
- High End Trophy Space
- Can be combined with additional space(s) for up to 31,028 SF of adjacent space
- Central Air Conditioning
- Reception Area
- Kitchen
- Elevator Access
- Corner Space
- High Ceilings
- Natural Light
- Accent Lighting
- Food Service
- FULLY-FURNISHED
- GYM and CONFERENCE ROOM amenities
- Mix of open floor plan and private offices
- Kitchen
4th Floor, Ste 400-420 & 450-480
| Size | 23,991 SF |
| Term | Negotiable |
| Rental Rate | Upon Request |
| Space Use | Office |
| Condition | Full Build-Out |
| Available | 60 Days |
FULLY-FURNISHED SPACE offering a plug n' play option. Building Signage available for full-floor user. Use this link to tour the space virtually https://my.matterport.com/show/?m=pRVoqBfmxXj
- Mostly Open Floor Plan Layout
- 20 Private Offices
- 2 Conference Rooms
- 40 Workstations
- Space is in Excellent Condition
- Central Air Conditioning
- Kitchen
- Elevator Access
- High Ceilings
- Natural Light
- Accent Lighting
- Food Service
- Open-Plan
- FULLY FURNISHED
- Mix of Open Floorplan and Private Offices
- Polished, Trophy-Quality Reception Area
4th Floor, Ste 450-480
| Size | 17,095 SF |
| Term | Negotiable |
| Rental Rate | Upon Request |
| Space Use | Office |
| Condition | - |
| Available | 60 Days |
Property Overview
Class A, LEED Gold Office Building. Less than 2 miles to I-95/I-495/ICC. Abundant Parking Shuttle to Metro. Excellent amenity base. Courtyard with outdoor seating. Located in federal HUBZone. Fiber optic connectivity; Comcast Cable and Verizon FiOS available. BUILDING SIGNAGE AVAILABLE for FULL FLOOR USERS. T5 lighting with occupancy sensors. FULLY-FURNISHED SPACES AVAILABLE.
- Atrium
- Banking
- Bus Line
- Commuter Rail
- Courtyard
- Day Care
- Pond
- Accent Lighting
- Car Charging Station
- Natural Light
- Plug & Play
Property Facts
Sustainability
Sustainability
LEED Certification Developed by the U.S. Green Building Council (USGBC), the Leadership in Energy and Environmental Design (LEED) is a green building certification program focused on the design, construction, operation, and maintenance of green buildings, homes, and neighborhoods, which aims to help building owners and operators be environmentally responsible and use resources efficiently. LEED certification is a globally recognized symbol of sustainability achievement and leadership. To achieve LEED certification, a project earns points by adhering to prerequisites and credits that address carbon, energy, water, waste, transportation, materials, health and indoor environmental quality. Projects go through a verification and review process and are awarded points that correspond to a level of LEED certification: Platinum (80+ points) Gold (60-79 points) Silver (50-59 points) Certified (40-49 points)
Presented by

Calverton Corporate Center | 3901 Calverton Blvd
Hmm, there seems to have been an error sending your message. Please try again.
Thanks! Your message was sent.












