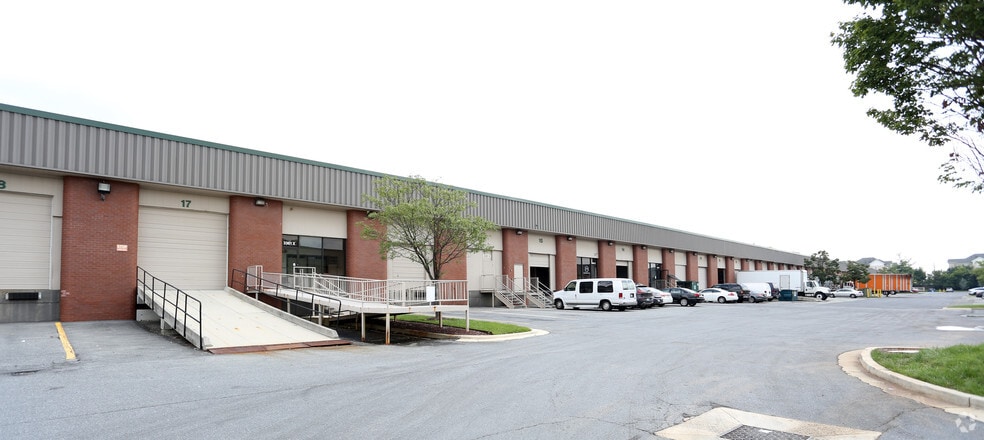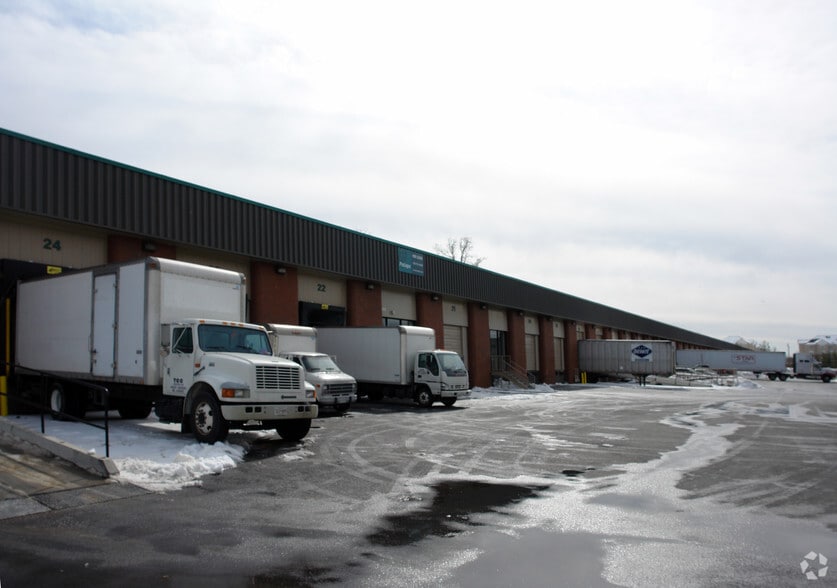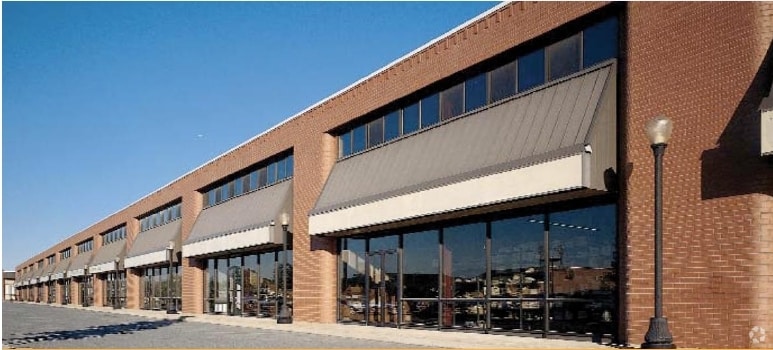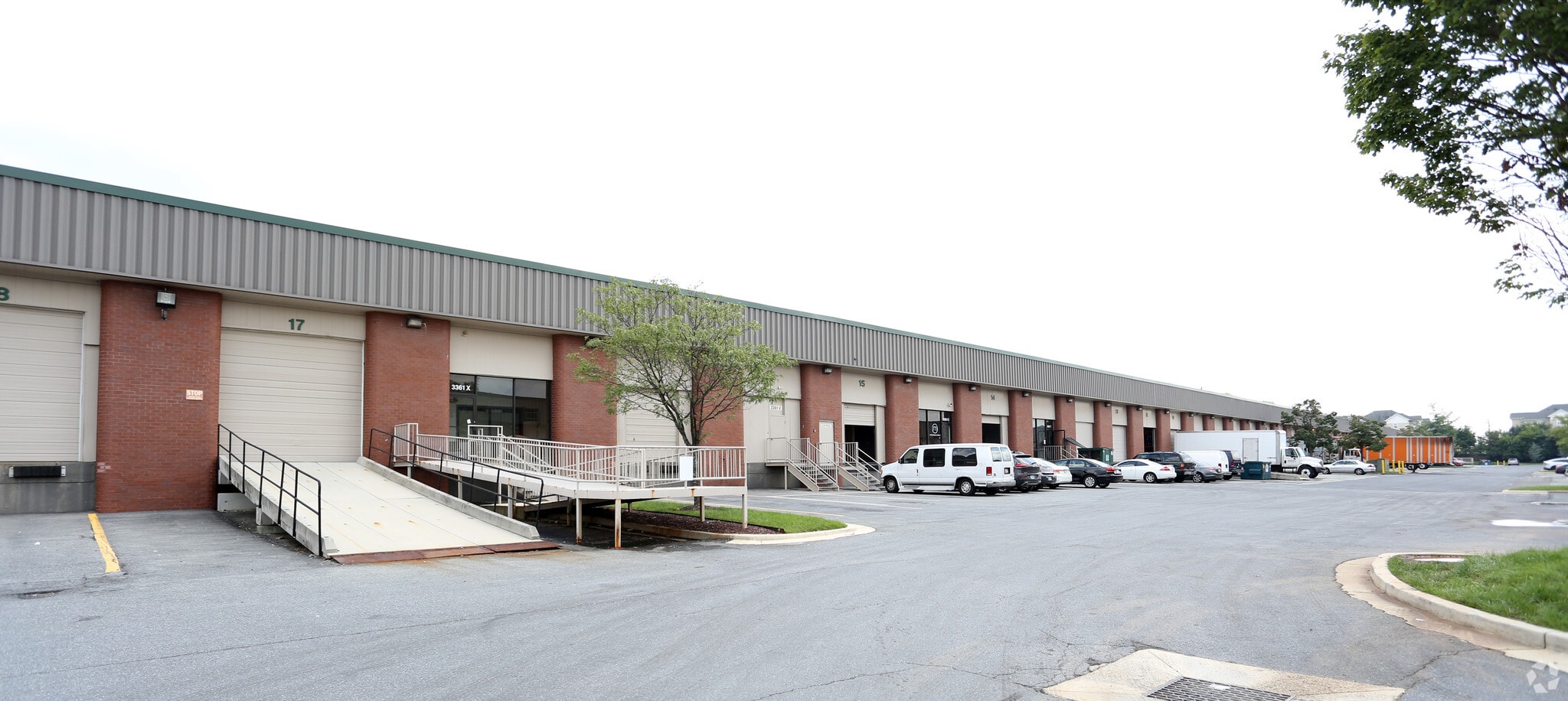thank you

Your email has been sent.

Building 4 3361 75th Ave 9,613 SF of Industrial Space Available in Landover, MD 20785




Highlights
- Immediate proximity to Route 50 and the Capital Beltway (I-495/I-95)
- Close to Landover Metro station (Blue/Orange/Silver Line)
Features
Clear Height
20’
Column Spacing
40’ x 30’
Drive In Bays
3
Exterior Dock Doors
22
Levelers
3
Standard Parking Spaces
50
All Available Space(1)
Display Rental Rate as
- Space
- Size
- Term
- Rental Rate
- Space Use
- Condition
- Available
Two docks and one drive-in. 20’ clear ceiling height.
- 1 Drive Bay
- Two docks
- 20’ clear ceiling height
- 2 Loading Docks
- One drive-in
| Space | Size | Term | Rental Rate | Space Use | Condition | Available |
| 1st Floor - X | 9,613 SF | Negotiable | Upon Request Upon Request Upon Request Upon Request Upon Request Upon Request | Industrial | Full Build-Out | June 01, 2026 |
1st Floor - X
| Size |
| 9,613 SF |
| Term |
| Negotiable |
| Rental Rate |
| Upon Request Upon Request Upon Request Upon Request Upon Request Upon Request |
| Space Use |
| Industrial |
| Condition |
| Full Build-Out |
| Available |
| June 01, 2026 |
1 of 1
Videos
Matterport 3D Exterior
Matterport 3D Tour
Photos
Street View
Street
Map
1st Floor - X
| Size | 9,613 SF |
| Term | Negotiable |
| Rental Rate | Upon Request |
| Space Use | Industrial |
| Condition | Full Build-Out |
| Available | June 01, 2026 |
Two docks and one drive-in. 20’ clear ceiling height.
- 1 Drive Bay
- 2 Loading Docks
- Two docks
- One drive-in
- 20’ clear ceiling height
Property Overview
Ardmore Industrial Center is a well-established, five-building industrial/flex park. It offers a variety of flexible spaces, has ample surface parking and loading areas. This property was built in 1991 with a 13.58-acre sit. There are 3 drive ins, 22 docks, 3 levelators, 20 foot clear height and a fenced lot.
Warehouse Facility Facts
Building Size
129,930 SF
Lot Size
13.58 AC
Year Built
1991
Construction
Masonry
Sprinkler System
Wet
Water
City
Sewer
City
Heating
Gas
Gas
Natural
Zoning
LTO-E - light manufacturing, warehouse operations, and certain types of commercial and industrial uses.
1 1
1 of 10
Videos
Matterport 3D Exterior
Matterport 3D Tour
Photos
Street View
Street
Map
1 of 1
Presented by

Building 4 | 3361 75th Ave
Hmm, there seems to have been an error sending your message. Please try again.
Thanks! Your message was sent.






