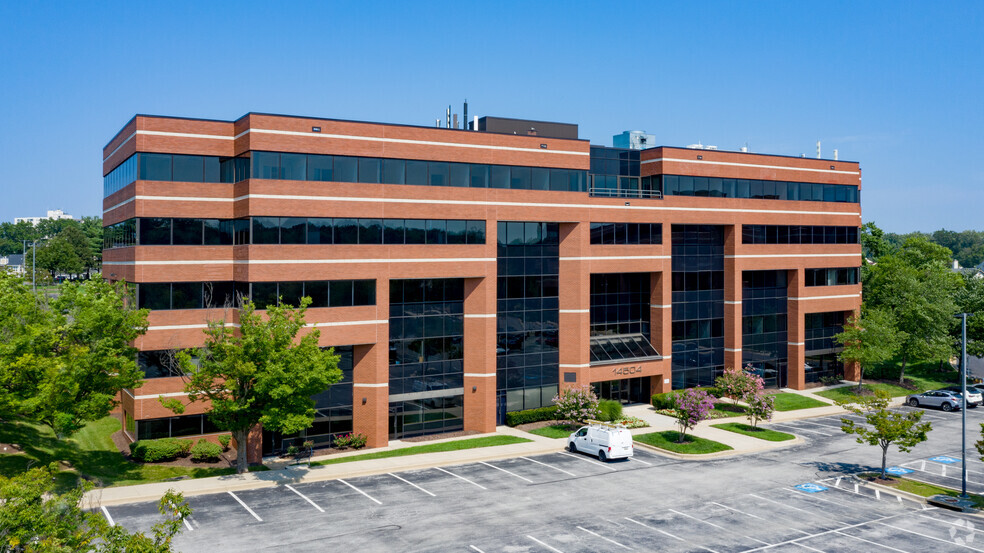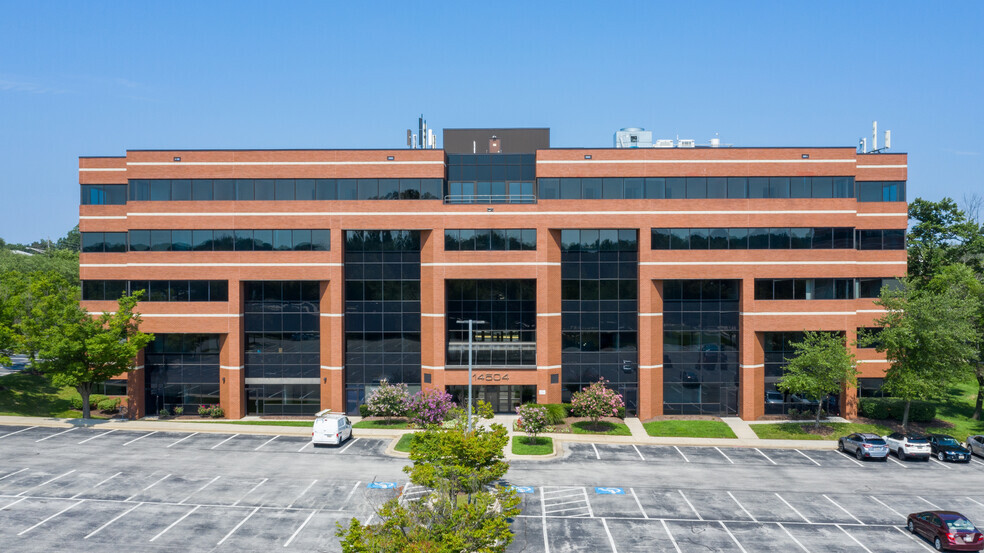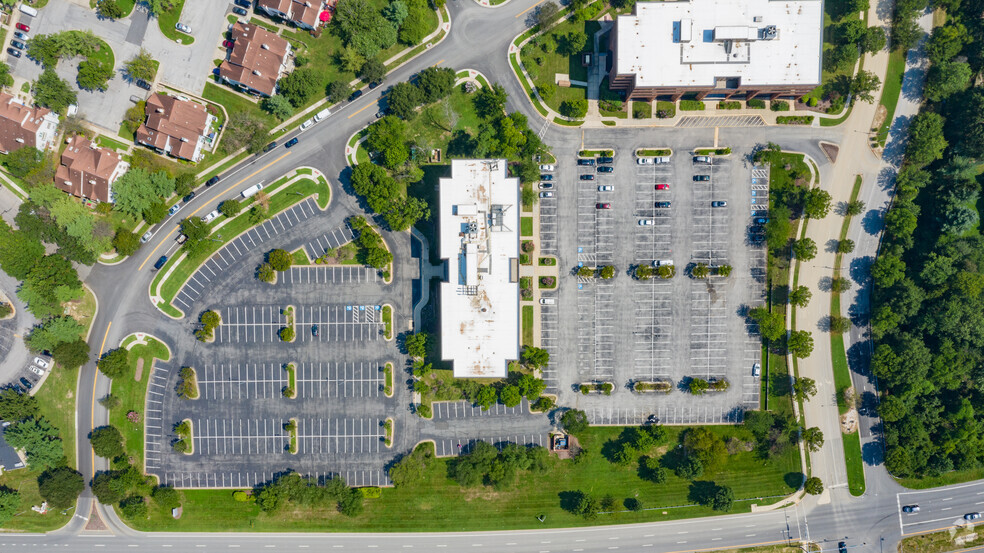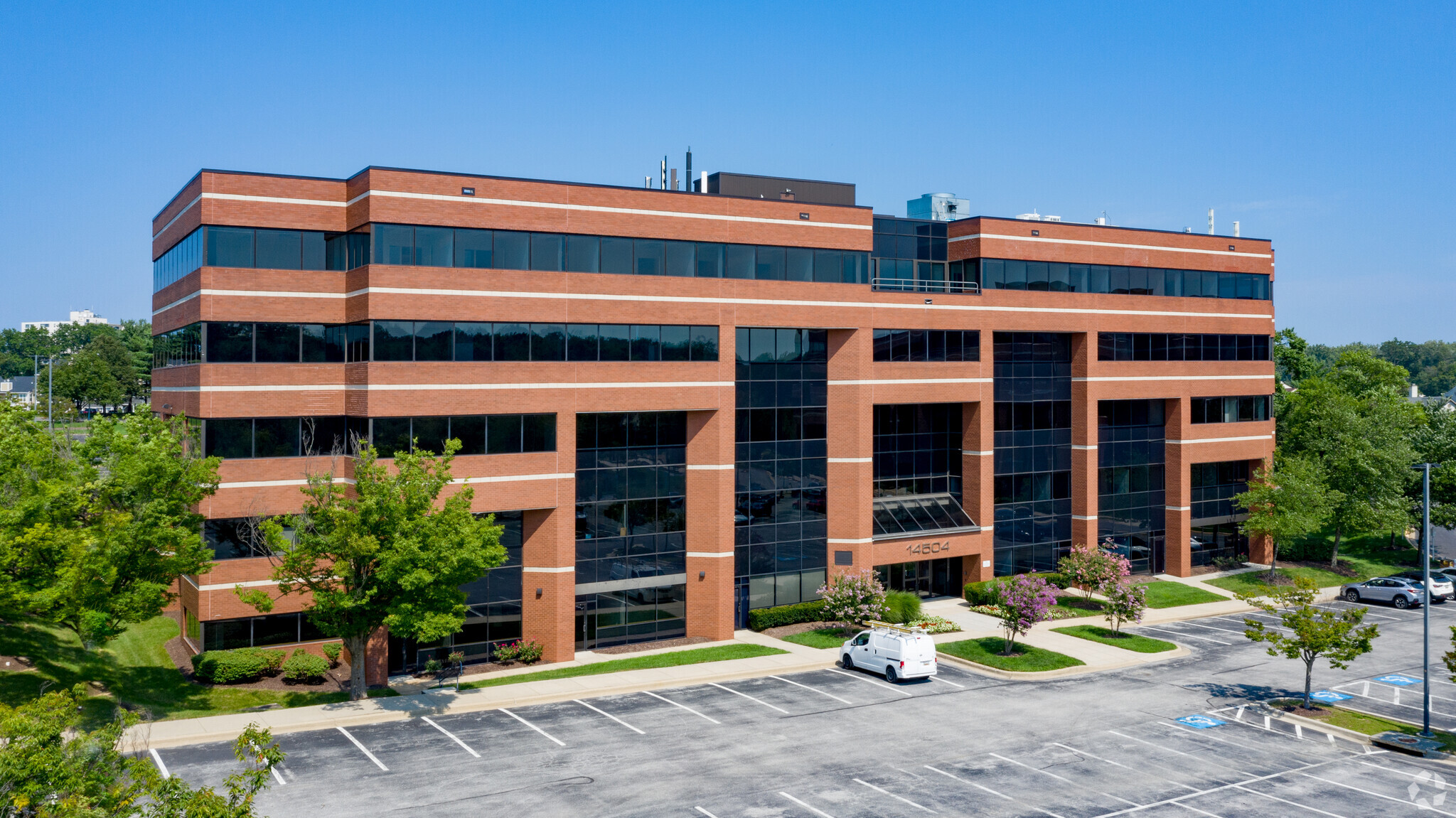thank you

Your email has been sent.

Lakeview at the Greens Laurel, MD 20708 1,200 - 61,871 SF of Space Available





Park Highlights
- Class A office park featuring bright and airy office suites.
- Surrounded by retail and dining amenities including Lowes, Harris Teeter, Aldi, Nando's, Chipotle, and BJ's Brewhouse.
- Prime location on Laurel-Bowie Rd immediately adjacent to a large brand-new single-family home community.
- Minutes from the Laurel MARC train station, I-95, and the Baltimore Washington Parkway.
- Abundant surface parking with easy ingress and egress.
- Easy access to Fort Meade, Bowie State University, and the Patuxent Research Refuge.
Park Facts
All Available Spaces(12)
Display Rental Rate as
- Space
- Size
- Term
- Rental Rate
- Space Use
- Condition
- Available
- Fully Built-Out as Standard Office
- Fits 7 - 21 People
- Office intensive layout
- Fully Built-Out as Standard Office
- Fits 3 - 48 People
- Office intensive layout
- Can be combined with additional space(s) for up to 48,850 SF of adjacent space
- Fully Built-Out as Standard Office
- Fits 23 - 71 People
- Mostly Open Floor Plan Layout
- Can be combined with additional space(s) for up to 48,850 SF of adjacent space
- Fully Built-Out as Standard Office
- Fits 6 - 19 People
- Office intensive layout
- Can be combined with additional space(s) for up to 48,850 SF of adjacent space
- Fully Built-Out as Standard Office
- Fits 16 - 51 People
- Office intensive layout
- Can be combined with additional space(s) for up to 48,850 SF of adjacent space
- Fully Built-Out as Standard Office
- Fits 8 - 25 People
- Office intensive layout
- Can be combined with additional space(s) for up to 48,850 SF of adjacent space
- Fully Built-Out as Standard Office
- Fits 15 - 48 People
- Office intensive layout
- Can be combined with additional space(s) for up to 48,850 SF of adjacent space
- Fully Built-Out as Standard Office
- Fits 42 - 133 People
- Mostly Open Floor Plan Layout
- Can be combined with additional space(s) for up to 48,850 SF of adjacent space
| Space | Size | Term | Rental Rate | Space Use | Condition | Available |
| 1st Floor, Ste 100 | 2,566 SF | Negotiable | Upon Request Upon Request Upon Request Upon Request Upon Request Upon Request | Office/Medical | Full Build-Out | Now |
| 2nd Floor, Ste 210 | 1,200-5,898 SF | Negotiable | Upon Request Upon Request Upon Request Upon Request Upon Request Upon Request | Office/Medical | Full Build-Out | Now |
| 3rd Floor, Ste 300 | 8,838 SF | Negotiable | Upon Request Upon Request Upon Request Upon Request Upon Request Upon Request | Office/Medical | Full Build-Out | Now |
| 3rd Floor, Ste 306 | 2,272 SF | Negotiable | Upon Request Upon Request Upon Request Upon Request Upon Request Upon Request | Office/Medical | Full Build-Out | Now |
| 4th Floor, Ste 400 | 6,360 SF | Negotiable | Upon Request Upon Request Upon Request Upon Request Upon Request Upon Request | Office/Medical | Full Build-Out | Now |
| 4th Floor, Ste 410 | 3,010 SF | Negotiable | Upon Request Upon Request Upon Request Upon Request Upon Request Upon Request | Office/Medical | Full Build-Out | Now |
| 4th Floor, Ste 420 | 5,941 SF | Negotiable | Upon Request Upon Request Upon Request Upon Request Upon Request Upon Request | Office/Medical | Full Build-Out | Now |
| 5th Floor, Ste 500 | 16,531 SF | Negotiable | Upon Request Upon Request Upon Request Upon Request Upon Request Upon Request | Office/Medical | Full Build-Out | Now |
14504 Greenview Dr - 1st Floor - Ste 100
14504 Greenview Dr - 2nd Floor - Ste 210
14504 Greenview Dr - 3rd Floor - Ste 300
14504 Greenview Dr - 3rd Floor - Ste 306
14504 Greenview Dr - 4th Floor - Ste 400
14504 Greenview Dr - 4th Floor - Ste 410
14504 Greenview Dr - 4th Floor - Ste 420
14504 Greenview Dr - 5th Floor - Ste 500
- Space
- Size
- Term
- Rental Rate
- Space Use
- Condition
- Available
- Fully Built-Out as Standard Office
- Fits 8 - 24 People
- Office intensive layout
- Can be combined with additional space(s) for up to 7,144 SF of adjacent space
- Fully Built-Out as Standard Office
- Fits 6 - 17 People
- Office intensive layout
- Can be combined with additional space(s) for up to 7,144 SF of adjacent space
- Fully Built-Out as Professional Services Office
- 7 Private Offices
- Can be combined with additional space(s) for up to 7,144 SF of adjacent space
- Fits 6 - 18 People
- Space is in Excellent Condition
- Fully Built-Out as Standard Office
- Fits 4 - 27 People
- Office intensive layout
| Space | Size | Term | Rental Rate | Space Use | Condition | Available |
| 2nd Floor, Ste 200 | 2,909 SF | Negotiable | Upon Request Upon Request Upon Request Upon Request Upon Request Upon Request | Office/Medical | Full Build-Out | Now |
| 2nd Floor, Ste 207 | 2,056 SF | Negotiable | Upon Request Upon Request Upon Request Upon Request Upon Request Upon Request | Office/Retail | Full Build-Out | Now |
| 2nd Floor, Ste 208 | 2,179 SF | Negotiable | Upon Request Upon Request Upon Request Upon Request Upon Request Upon Request | Office | Full Build-Out | September 01, 2026 |
| 3rd Floor, Ste 320 | 1,500-3,311 SF | Negotiable | Upon Request Upon Request Upon Request Upon Request Upon Request Upon Request | Office/Medical | Full Build-Out | Now |
14502 Greenview Dr - 2nd Floor - Ste 200
14502 Greenview Dr - 2nd Floor - Ste 207
14502 Greenview Dr - 2nd Floor - Ste 208
14502 Greenview Dr - 3rd Floor - Ste 320
14504 Greenview Dr - 1st Floor - Ste 100
| Size | 2,566 SF |
| Term | Negotiable |
| Rental Rate | Upon Request |
| Space Use | Office/Medical |
| Condition | Full Build-Out |
| Available | Now |
- Fully Built-Out as Standard Office
- Office intensive layout
- Fits 7 - 21 People
14504 Greenview Dr - 2nd Floor - Ste 210
| Size | 1,200-5,898 SF |
| Term | Negotiable |
| Rental Rate | Upon Request |
| Space Use | Office/Medical |
| Condition | Full Build-Out |
| Available | Now |
- Fully Built-Out as Standard Office
- Office intensive layout
- Fits 3 - 48 People
- Can be combined with additional space(s) for up to 48,850 SF of adjacent space
14504 Greenview Dr - 3rd Floor - Ste 300
| Size | 8,838 SF |
| Term | Negotiable |
| Rental Rate | Upon Request |
| Space Use | Office/Medical |
| Condition | Full Build-Out |
| Available | Now |
- Fully Built-Out as Standard Office
- Mostly Open Floor Plan Layout
- Fits 23 - 71 People
- Can be combined with additional space(s) for up to 48,850 SF of adjacent space
14504 Greenview Dr - 3rd Floor - Ste 306
| Size | 2,272 SF |
| Term | Negotiable |
| Rental Rate | Upon Request |
| Space Use | Office/Medical |
| Condition | Full Build-Out |
| Available | Now |
- Fully Built-Out as Standard Office
- Office intensive layout
- Fits 6 - 19 People
- Can be combined with additional space(s) for up to 48,850 SF of adjacent space
14504 Greenview Dr - 4th Floor - Ste 400
| Size | 6,360 SF |
| Term | Negotiable |
| Rental Rate | Upon Request |
| Space Use | Office/Medical |
| Condition | Full Build-Out |
| Available | Now |
- Fully Built-Out as Standard Office
- Office intensive layout
- Fits 16 - 51 People
- Can be combined with additional space(s) for up to 48,850 SF of adjacent space
14504 Greenview Dr - 4th Floor - Ste 410
| Size | 3,010 SF |
| Term | Negotiable |
| Rental Rate | Upon Request |
| Space Use | Office/Medical |
| Condition | Full Build-Out |
| Available | Now |
- Fully Built-Out as Standard Office
- Office intensive layout
- Fits 8 - 25 People
- Can be combined with additional space(s) for up to 48,850 SF of adjacent space
14504 Greenview Dr - 4th Floor - Ste 420
| Size | 5,941 SF |
| Term | Negotiable |
| Rental Rate | Upon Request |
| Space Use | Office/Medical |
| Condition | Full Build-Out |
| Available | Now |
- Fully Built-Out as Standard Office
- Office intensive layout
- Fits 15 - 48 People
- Can be combined with additional space(s) for up to 48,850 SF of adjacent space
14504 Greenview Dr - 5th Floor - Ste 500
| Size | 16,531 SF |
| Term | Negotiable |
| Rental Rate | Upon Request |
| Space Use | Office/Medical |
| Condition | Full Build-Out |
| Available | Now |
- Fully Built-Out as Standard Office
- Mostly Open Floor Plan Layout
- Fits 42 - 133 People
- Can be combined with additional space(s) for up to 48,850 SF of adjacent space
14502 Greenview Dr - 2nd Floor - Ste 200
| Size | 2,909 SF |
| Term | Negotiable |
| Rental Rate | Upon Request |
| Space Use | Office/Medical |
| Condition | Full Build-Out |
| Available | Now |
- Fully Built-Out as Standard Office
- Office intensive layout
- Fits 8 - 24 People
- Can be combined with additional space(s) for up to 7,144 SF of adjacent space
14502 Greenview Dr - 2nd Floor - Ste 207
| Size | 2,056 SF |
| Term | Negotiable |
| Rental Rate | Upon Request |
| Space Use | Office/Retail |
| Condition | Full Build-Out |
| Available | Now |
- Fully Built-Out as Standard Office
- Office intensive layout
- Fits 6 - 17 People
- Can be combined with additional space(s) for up to 7,144 SF of adjacent space
14502 Greenview Dr - 2nd Floor - Ste 208
| Size | 2,179 SF |
| Term | Negotiable |
| Rental Rate | Upon Request |
| Space Use | Office |
| Condition | Full Build-Out |
| Available | September 01, 2026 |
- Fully Built-Out as Professional Services Office
- Fits 6 - 18 People
- 7 Private Offices
- Space is in Excellent Condition
- Can be combined with additional space(s) for up to 7,144 SF of adjacent space
14502 Greenview Dr - 3rd Floor - Ste 320
| Size | 1,500-3,311 SF |
| Term | Negotiable |
| Rental Rate | Upon Request |
| Space Use | Office/Medical |
| Condition | Full Build-Out |
| Available | Now |
- Fully Built-Out as Standard Office
- Office intensive layout
- Fits 4 - 27 People
Select Tenants at This Property
- Floor
- Tenant Name
- Industry
- 1st
- Global Traders Direct
- Wholesaler
- 1st
- Montpelier Family Dentistry
- Health Care and Social Assistance
- Multiple
- Perfect Office Solutions
- Services
Park Overview
Find unbeatable access at Lakeview at the Greens, a Class A office park in Laurel, MD. In addition to having a prime location on Laurel-Bowie Road, this building is immediately adjacent to a large brand new residential community. After entering through bright and airy lobbies, tenants in both buildings will find light-filled suites complete with modern build-outs. Ample surface parking surrounds the buildings. The park offers access to Fort Meade, Bowie State University, the Patuxent Research Refuge, and new retail developments on Route 1. Located minutes from I-95 and the Baltimore Washington Parkway, the park offers multiple ingress/egress points via Clubhouse Blvd and Greenview Drive. Lakeview at the Greens is also a short 0.5-mile walk to the Laurel MARC train station. Laurel enjoys a unique position roughly halfway between DC and Baltimore with a relatively affordable cost of living. While almost exclusively residential, Laurel does feature a handful of large shopping centers along its significant roadways as well as a quaint Main Street district, the perfect place to grab a cup of coffee in a friendly café before heading off to work.
- Commuter Rail
- Monument Signage
Nearby Amenities
Hospitals |
|||
|---|---|---|---|
| Laurel Regional Medical Center | Acute Care | 7 min drive | 3.1 mi |
| Adventist Healthcare White Oak Medical Center | Acute Care | 16 min drive | 9 mi |
| Doctors Community Hospital | Acute Care | 17 min drive | 9.7 mi |
| Howard County General Hospital | Acute Care | 22 min drive | 12.6 mi |
Restaurants |
|||
|---|---|---|---|
| Panda Express | - | - | 18 min walk |
| Five Guys | - | - | 18 min walk |
| IHOP | - | - | 18 min walk |
| Popeye's Louisiana Kitchen | - | - | 17 min walk |
| Firehouse Subs | - | - | 19 min walk |
| Tropical Smoothie Cafe | Juices | $ | 19 min walk |
| Dunkin' | Cafe | - | 21 min walk |
| Panera Bread | - | - | 24 min walk |
| Starbucks | Cafe | $ | 24 min walk |
| Outback Steakhouse | - | - | 24 min walk |
Retail |
||
|---|---|---|
| 7-Eleven | Convenience Market | 9 min walk |
| The Home Depot | Home Improvement | 11 min walk |
| Planet Fitness | Fitness | 13 min walk |
| CVS Pharmacy | Drug Store | 17 min walk |
| Batteries + Bulbs | Consumer Electronics | 19 min walk |
| Marshalls | Dept Store | 21 min walk |
| Giant Food | Supermarket | 24 min walk |
| Visionworks | Optical | 24 min walk |
Hotels |
|
|---|---|
| Fairfield Inn |
109 rooms
6 min drive
|
| Comfort Inn |
80 rooms
6 min drive
|
| Courtyard |
140 rooms
13 min drive
|
| Hilton Garden Inn |
155 rooms
16 min drive
|
Leasing Team
Leasing Team

Amy Gresinger, Vice President of Leasing
Amy joined BECO Management in 2004 as Director of Leasing and was promoted to Vice President in 2013. Prior to BECO, she worked as a Transaction Manager at Public Properties LLC from 2001 to 2004, where she managed government leasing transactions. With over 20 years of experience in commercial real estate, Amy has established herself as a trusted leader in the industry, combining strategic insight with hands-on execution.
Benjamin Berman, Partner
Benjamin began his career in real estate after earning his degree from Yeshiva University. Over the years, he has expanded his influence beyond corporate operations through board service and entrepreneurial ventures. He currently serves on the board of Jewish Education Made Special and has held advisory roles with consumer goods companies such as D’vash Organics and Fruigees. His professional trajectory demonstrates a blend of real estate expertise and strategic governance, positioning him as a key figure in both business and community leadership.
About the Owner


About the Architect


Presented by

Lakeview at the Greens | Laurel, MD 20708
Hmm, there seems to have been an error sending your message. Please try again.
Thanks! Your message was sent.






