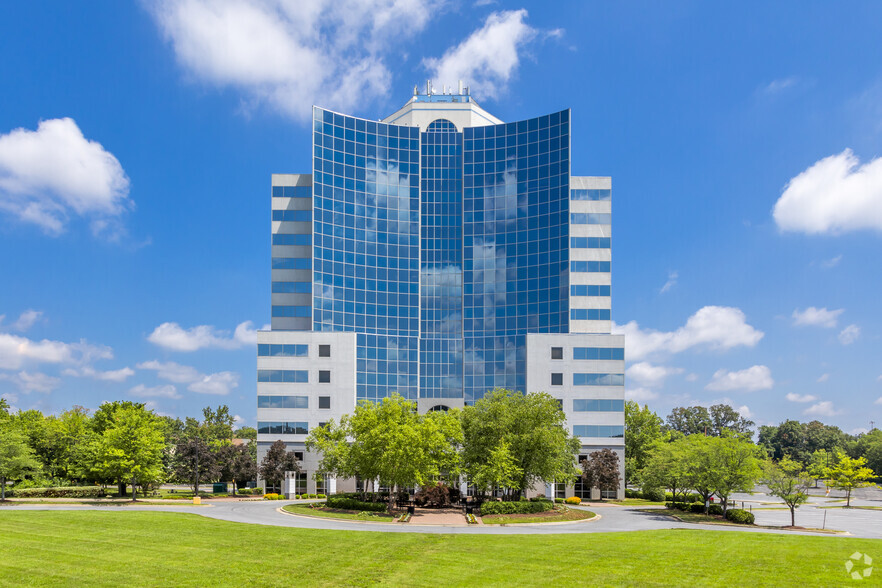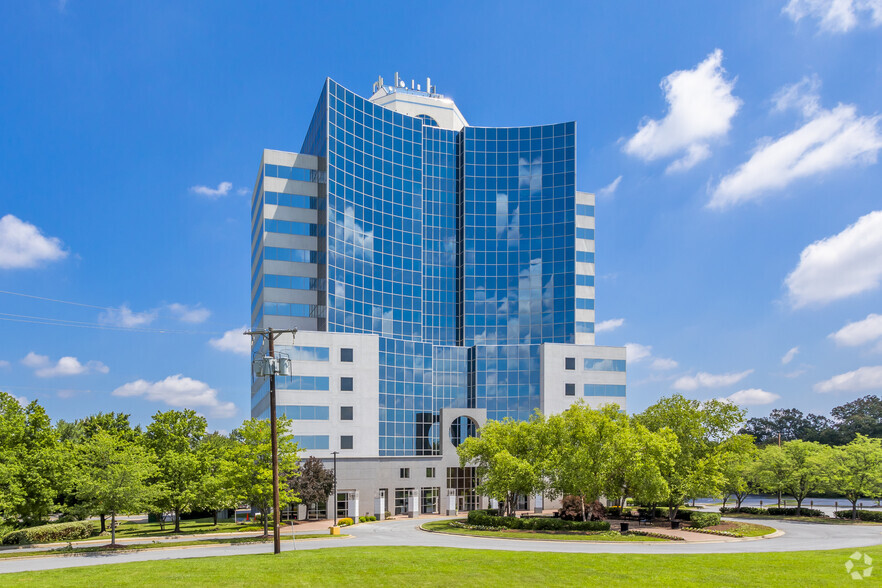thank you

Your email has been sent.

Calverton Office Park - Calverton Tower 11785 Beltsville Dr 3,170 - 39,871 SF of Office Space Available in Calverton, MD 20705




Highlights
- Near Hotels, Near Retail, Near Restaurants, Day Care Facility
All Available Spaces(6)
Display Rental Rate as
- Space
- Size
- Term
- Rental Rate
- Space Use
- Condition
- Available
- Partially Built-Out as Standard Office
- Natural Light
- Mostly Open Floor Plan Layout
- Rate includes utilities, building services and property expenses
- Mostly Open Floor Plan Layout
- Natural Light
- Can be combined with additional space(s) for up to 32,728 SF of adjacent space
Perfect for a full floor user. Panoramic views, hardwood floors in reception area. Space was designed and occupied by Grimm & Parker Architects. Immaculate condition. Must see space!
- Mostly Open Floor Plan Layout
- Natural Light
- Can be combined with additional space(s) for up to 32,728 SF of adjacent space
- Partially Built-Out as Standard Office
- Can be combined with additional space(s) for up to 32,728 SF of adjacent space
- Mostly Open Floor Plan Layout
- Natural Light
Contiguous block of up to 27,163 SF available (entire 14th - 17th floors)
- Rate includes utilities, building services and property expenses
- Mostly Open Floor Plan Layout
- Natural Light
- Partially Built-Out as Standard Office
- Can be combined with additional space(s) for up to 32,728 SF of adjacent space
| Space | Size | Term | Rental Rate | Space Use | Condition | Available |
| 1st Floor, Ste 100 | 3,170 SF | Negotiable | Upon Request Upon Request Upon Request Upon Request Upon Request Upon Request | Office | Partial Build-Out | 30 Days |
| 1st Floor, Ste 120 | 3,973 SF | Negotiable | Upon Request Upon Request Upon Request Upon Request Upon Request Upon Request | Office | - | December 01, 2026 |
| 13th Floor, Ste 1300 | 5,565 SF | Negotiable | Upon Request Upon Request Upon Request Upon Request Upon Request Upon Request | Office | Shell Space | Now |
| 14th Floor, Ste 1400 | 10,388 SF | Negotiable | Upon Request Upon Request Upon Request Upon Request Upon Request Upon Request | Office | Shell Space | Now |
| 15th Floor, Ste 1500 | 9,845 SF | Negotiable | Upon Request Upon Request Upon Request Upon Request Upon Request Upon Request | Office | Partial Build-Out | Now |
| 16th Floor, Ste 1600 & 1700 | 6,930 SF | Negotiable | Upon Request Upon Request Upon Request Upon Request Upon Request Upon Request | Office | Partial Build-Out | Now |
1st Floor, Ste 100
| Size |
| 3,170 SF |
| Term |
| Negotiable |
| Rental Rate |
| Upon Request Upon Request Upon Request Upon Request Upon Request Upon Request |
| Space Use |
| Office |
| Condition |
| Partial Build-Out |
| Available |
| 30 Days |
1st Floor, Ste 120
| Size |
| 3,973 SF |
| Term |
| Negotiable |
| Rental Rate |
| Upon Request Upon Request Upon Request Upon Request Upon Request Upon Request |
| Space Use |
| Office |
| Condition |
| - |
| Available |
| December 01, 2026 |
13th Floor, Ste 1300
| Size |
| 5,565 SF |
| Term |
| Negotiable |
| Rental Rate |
| Upon Request Upon Request Upon Request Upon Request Upon Request Upon Request |
| Space Use |
| Office |
| Condition |
| Shell Space |
| Available |
| Now |
14th Floor, Ste 1400
| Size |
| 10,388 SF |
| Term |
| Negotiable |
| Rental Rate |
| Upon Request Upon Request Upon Request Upon Request Upon Request Upon Request |
| Space Use |
| Office |
| Condition |
| Shell Space |
| Available |
| Now |
15th Floor, Ste 1500
| Size |
| 9,845 SF |
| Term |
| Negotiable |
| Rental Rate |
| Upon Request Upon Request Upon Request Upon Request Upon Request Upon Request |
| Space Use |
| Office |
| Condition |
| Partial Build-Out |
| Available |
| Now |
16th Floor, Ste 1600 & 1700
| Size |
| 6,930 SF |
| Term |
| Negotiable |
| Rental Rate |
| Upon Request Upon Request Upon Request Upon Request Upon Request Upon Request |
| Space Use |
| Office |
| Condition |
| Partial Build-Out |
| Available |
| Now |
1st Floor, Ste 100
| Size | 3,170 SF |
| Term | Negotiable |
| Rental Rate | Upon Request |
| Space Use | Office |
| Condition | Partial Build-Out |
| Available | 30 Days |
- Partially Built-Out as Standard Office
- Mostly Open Floor Plan Layout
- Natural Light
1st Floor, Ste 120
| Size | 3,973 SF |
| Term | Negotiable |
| Rental Rate | Upon Request |
| Space Use | Office |
| Condition | - |
| Available | December 01, 2026 |
- Rate includes utilities, building services and property expenses
13th Floor, Ste 1300
| Size | 5,565 SF |
| Term | Negotiable |
| Rental Rate | Upon Request |
| Space Use | Office |
| Condition | Shell Space |
| Available | Now |
- Mostly Open Floor Plan Layout
- Can be combined with additional space(s) for up to 32,728 SF of adjacent space
- Natural Light
14th Floor, Ste 1400
| Size | 10,388 SF |
| Term | Negotiable |
| Rental Rate | Upon Request |
| Space Use | Office |
| Condition | Shell Space |
| Available | Now |
Perfect for a full floor user. Panoramic views, hardwood floors in reception area. Space was designed and occupied by Grimm & Parker Architects. Immaculate condition. Must see space!
- Mostly Open Floor Plan Layout
- Can be combined with additional space(s) for up to 32,728 SF of adjacent space
- Natural Light
15th Floor, Ste 1500
| Size | 9,845 SF |
| Term | Negotiable |
| Rental Rate | Upon Request |
| Space Use | Office |
| Condition | Partial Build-Out |
| Available | Now |
- Partially Built-Out as Standard Office
- Mostly Open Floor Plan Layout
- Can be combined with additional space(s) for up to 32,728 SF of adjacent space
- Natural Light
16th Floor, Ste 1600 & 1700
| Size | 6,930 SF |
| Term | Negotiable |
| Rental Rate | Upon Request |
| Space Use | Office |
| Condition | Partial Build-Out |
| Available | Now |
Contiguous block of up to 27,163 SF available (entire 14th - 17th floors)
- Rate includes utilities, building services and property expenses
- Partially Built-Out as Standard Office
- Mostly Open Floor Plan Layout
- Can be combined with additional space(s) for up to 32,728 SF of adjacent space
- Natural Light
Property Overview
Calverton Office Park V is a large blue and white edifice of structural steel, blue glass and architectural concrete. The building is situated on a 45-acre total business environment.
- Fitness Center
- Food Service
- Energy Star Labeled
Property Facts
Sustainability
Sustainability
ENERGY STAR® Energy Star is a program run by the U.S. Environmental Protection Agency (EPA) and U.S. Department of Energy (DOE) that promotes energy efficiency and provides simple, credible, and unbiased information that consumers and businesses rely on to make well-informed decisions. Thousands of industrial, commercial, utility, state, and local organizations partner with the EPA to deliver cost-saving energy efficiency solutions that protect the climate while improving air quality and protecting public health. The Energy Star score compares a building’s energy performance to similar buildings nationwide and accounts for differences in operating conditions, regional weather data, and other important considerations. Certification is given on an annual basis, so a building must maintain its high performance to be certified year to year. To be eligible for Energy Star certification, a building must earn a score of 75 or higher on EPA’s 1 – 100 scale, indicating that it performs better than at least 75 percent of similar buildings nationwide. This 1 – 100 Energy Star score is based on the actual, measured energy use of a building and is calculated within EPA’s Energy Star Portfolio Manager tool.
Presented by

Calverton Office Park - Calverton Tower | 11785 Beltsville Dr
Hmm, there seems to have been an error sending your message. Please try again.
Thanks! Your message was sent.
















