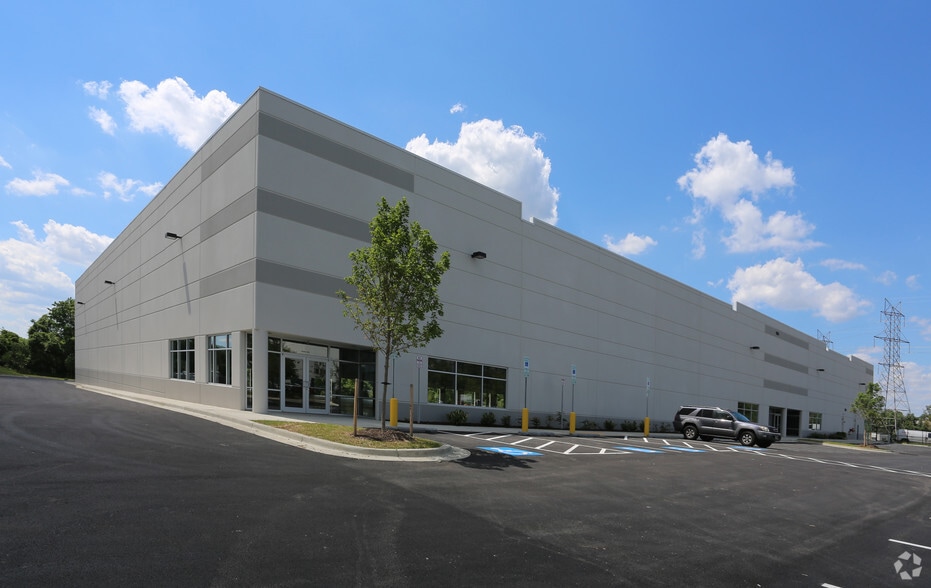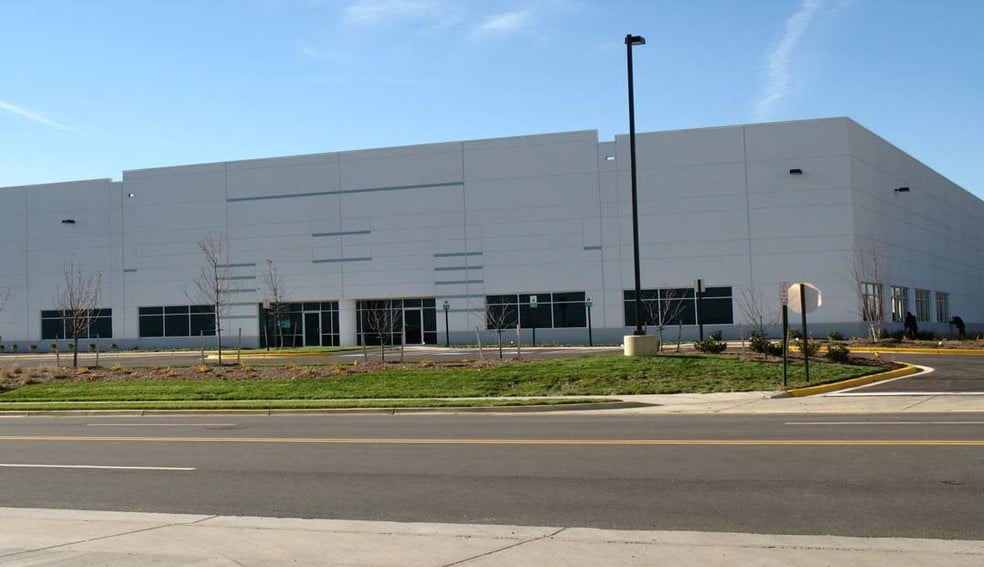thank you

Your email has been sent.

Steeplechase D 1001 Hampton Park Blvd 16,505 - 46,610 SF of Industrial Space Available in Capitol Heights, MD 20743




Highlights
- Class A Warehouse Available
- Secured fenced truck court with private entrance
- Class A cold storage
Features
All Available Spaces(2)
Display Rental Rate as
- Space
- Size
- Term
- Rental Rate
- Space Use
- Condition
- Available
This class A warehouse can be combined with 3,480 SF of Office space, 1,355 SF of Ambient space, and 11,670 SF of Refrigeration space for a total of 46,610 SF. The property features Class A cold storage, warehouse and distribution space with high-quality construction, modern infrastructure, and enhanced amenities. The space can be leased separately or together, allowing flexibility for different tenant sizes and operational needs. Outstanding signage potential is available along a well-trafficked route.
- Space is in Excellent Condition
- 11 Loading Docks
- Office can be built to suit
- Can be combined with additional space(s) for up to 46,610 SF of adjacent space
- Class A Warehouse
Available 16,505 SF includes: -11,670 SF of Refrigeration space -3,480 SF of Office -1,355 SF of Ambient space -Secured fenced truck court with private entrance -Dock seals on all doors This space can be combined with an additional 30,105 SF of Class A Warehouse for a total of 46,610 SF.
- Includes 3,480 SF of dedicated office space
- Can be combined with additional space(s) for up to 46,610 SF of adjacent space
- Class A cold storage
- Space is in Excellent Condition
- 34 Loading Docks
- Secured fenced truck court
| Space | Size | Term | Rental Rate | Space Use | Condition | Available |
| 1st Floor | 30,105 SF | Negotiable | Upon Request Upon Request Upon Request Upon Request Upon Request Upon Request | Industrial | Full Build-Out | 60 Days |
| 1st Floor | 16,505 SF | Negotiable | Upon Request Upon Request Upon Request Upon Request Upon Request Upon Request | Industrial | Full Build-Out | 60 Days |
1st Floor
| Size |
| 30,105 SF |
| Term |
| Negotiable |
| Rental Rate |
| Upon Request Upon Request Upon Request Upon Request Upon Request Upon Request |
| Space Use |
| Industrial |
| Condition |
| Full Build-Out |
| Available |
| 60 Days |
1st Floor
| Size |
| 16,505 SF |
| Term |
| Negotiable |
| Rental Rate |
| Upon Request Upon Request Upon Request Upon Request Upon Request Upon Request |
| Space Use |
| Industrial |
| Condition |
| Full Build-Out |
| Available |
| 60 Days |
1st Floor
| Size | 30,105 SF |
| Term | Negotiable |
| Rental Rate | Upon Request |
| Space Use | Industrial |
| Condition | Full Build-Out |
| Available | 60 Days |
This class A warehouse can be combined with 3,480 SF of Office space, 1,355 SF of Ambient space, and 11,670 SF of Refrigeration space for a total of 46,610 SF. The property features Class A cold storage, warehouse and distribution space with high-quality construction, modern infrastructure, and enhanced amenities. The space can be leased separately or together, allowing flexibility for different tenant sizes and operational needs. Outstanding signage potential is available along a well-trafficked route.
- Space is in Excellent Condition
- Can be combined with additional space(s) for up to 46,610 SF of adjacent space
- 11 Loading Docks
- Class A Warehouse
- Office can be built to suit
1st Floor
| Size | 16,505 SF |
| Term | Negotiable |
| Rental Rate | Upon Request |
| Space Use | Industrial |
| Condition | Full Build-Out |
| Available | 60 Days |
Available 16,505 SF includes: -11,670 SF of Refrigeration space -3,480 SF of Office -1,355 SF of Ambient space -Secured fenced truck court with private entrance -Dock seals on all doors This space can be combined with an additional 30,105 SF of Class A Warehouse for a total of 46,610 SF.
- Includes 3,480 SF of dedicated office space
- Space is in Excellent Condition
- Can be combined with additional space(s) for up to 46,610 SF of adjacent space
- 34 Loading Docks
- Class A cold storage
- Secured fenced truck court
Property Overview
This property features Class A cold storage, warehouse and distribution space with high-quality construction, modern infrastructure, and enhanced amenities. The space can be leased separately or together allowing flexibility for different tenant sizes and operational needs. Outstanding signage potential is available along a well-trafficked route.
Warehouse Facility Facts
Select Tenants
- Floor
- Tenant Name
- 1st
- Fresh Direct
- 1st
- Launch Trampoline Park
Presented by

Steeplechase D | 1001 Hampton Park Blvd
Hmm, there seems to have been an error sending your message. Please try again.
Thanks! Your message was sent.






